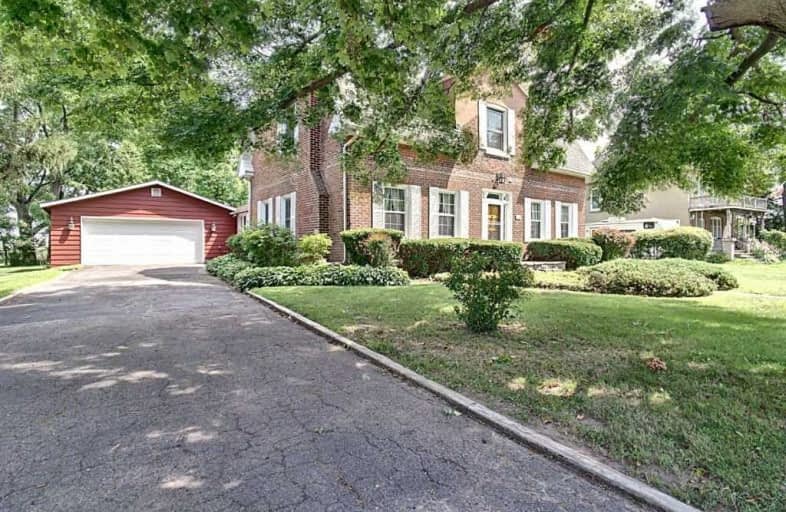Sold on Nov 26, 2019
Note: Property is not currently for sale or for rent.

-
Type: Detached
-
Style: 1 1/2 Storey
-
Size: 2500 sqft
-
Lot Size: 90 x 308.18 Feet
-
Age: No Data
-
Taxes: $2,859 per year
-
Days on Site: 18 Days
-
Added: Nov 27, 2019 (2 weeks on market)
-
Updated:
-
Last Checked: 3 months ago
-
MLS®#: X4630121
-
Listed By: Purplebricks, brokerage
Soaring High Ceilings And Large Stately Rooms, This Elegant Century Home Situated On A Huge Beautiful Lot, Can Be Your Next Dream Forever Home! Double Attached Garage With Direct Entry To House, Huge Private, Well Treed Backyard, Sun Room Off Kitchen And Main Floor Laundry.
Property Details
Facts for 670 Mount Pleasant Road, Brant
Status
Days on Market: 18
Last Status: Sold
Sold Date: Nov 26, 2019
Closed Date: Jan 30, 2020
Expiry Date: Mar 07, 2020
Sold Price: $560,000
Unavailable Date: Nov 26, 2019
Input Date: Nov 08, 2019
Prior LSC: Listing with no contract changes
Property
Status: Sale
Property Type: Detached
Style: 1 1/2 Storey
Size (sq ft): 2500
Area: Brant
Community: Brantford Twp
Availability Date: Flex
Inside
Bedrooms: 3
Bathrooms: 2
Kitchens: 1
Rooms: 10
Den/Family Room: No
Air Conditioning: Window Unit
Fireplace: Yes
Laundry Level: Main
Central Vacuum: N
Washrooms: 2
Building
Basement: Unfinished
Heat Type: Radiant
Heat Source: Gas
Exterior: Brick
UFFI: Yes
Water Supply: Municipal
Special Designation: Unknown
Parking
Driveway: Private
Garage Spaces: 2
Garage Type: Attached
Covered Parking Spaces: 4
Total Parking Spaces: 6
Fees
Tax Year: 2018
Tax Legal Description: Pt Lt 7 Range 1 E Mt Pleasant Rd Brantford As In A
Taxes: $2,859
Land
Cross Street: Ellis Ave/Mt Pleasan
Municipality District: Brant
Fronting On: East
Pool: None
Sewer: Septic
Lot Depth: 308.18 Feet
Lot Frontage: 90 Feet
Acres: .50-1.99
Rooms
Room details for 670 Mount Pleasant Road, Brant
| Type | Dimensions | Description |
|---|---|---|
| Den Main | 2.97 x 4.57 | |
| Dining Main | 4.65 x 4.88 | |
| Kitchen Main | 4.55 x 4.93 | |
| Foyer Main | 2.08 x 3.76 | |
| Laundry Main | 1.93 x 2.69 | |
| Living Main | 4.67 x 8.03 | |
| Sunroom Main | 1.78 x 6.88 | |
| Master 2nd | 3.81 x 4.72 | |
| 2nd Br 2nd | 3.66 x 3.76 | |
| 3rd Br 2nd | 3.78 x 4.70 | |
| Other 2nd | 1.78 x 2.21 |
| XXXXXXXX | XXX XX, XXXX |
XXXX XXX XXXX |
$XXX,XXX |
| XXX XX, XXXX |
XXXXXX XXX XXXX |
$XXX,XXX | |
| XXXXXXXX | XXX XX, XXXX |
XXXXXXX XXX XXXX |
|
| XXX XX, XXXX |
XXXXXX XXX XXXX |
$XXX,XXX |
| XXXXXXXX XXXX | XXX XX, XXXX | $560,000 XXX XXXX |
| XXXXXXXX XXXXXX | XXX XX, XXXX | $599,900 XXX XXXX |
| XXXXXXXX XXXXXXX | XXX XX, XXXX | XXX XXXX |
| XXXXXXXX XXXXXX | XXX XX, XXXX | $599,900 XXX XXXX |

St. Theresa School
Elementary: CatholicMount Pleasant School
Elementary: PublicSt. Basil Catholic Elementary School
Elementary: CatholicSt. Gabriel Catholic (Elementary) School
Elementary: CatholicWalter Gretzky Elementary School
Elementary: PublicRyerson Heights Elementary School
Elementary: PublicSt. Mary Catholic Learning Centre
Secondary: CatholicTollgate Technological Skills Centre Secondary School
Secondary: PublicPauline Johnson Collegiate and Vocational School
Secondary: PublicSt John's College
Secondary: CatholicBrantford Collegiate Institute and Vocational School
Secondary: PublicAssumption College School School
Secondary: Catholic- — bath
- — bed
- — sqft
10 Baskett Street, Brantford, Ontario • N3T 0W3 • Brantford



