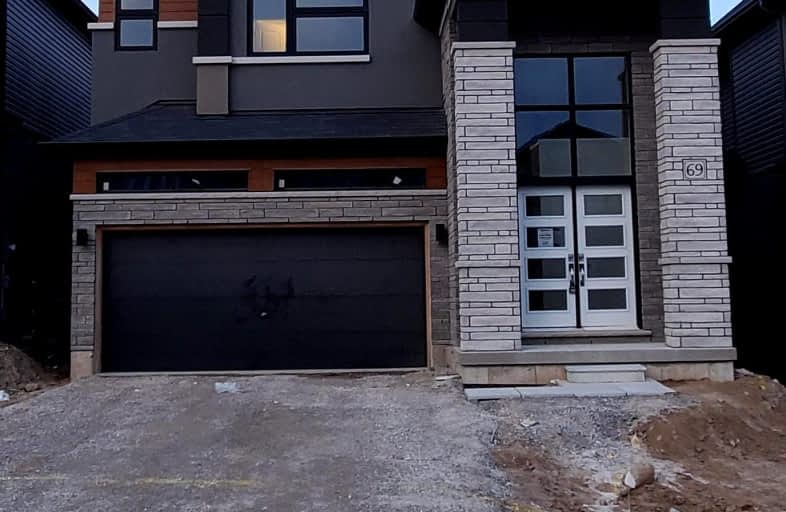Car-Dependent
- Almost all errands require a car.
Somewhat Bikeable
- Almost all errands require a car.

Holy Family School
Elementary: CatholicParis Central Public School
Elementary: PublicSt. Theresa School
Elementary: CatholicSacred Heart Catholic Elementary School
Elementary: CatholicNorth Ward School
Elementary: PublicCobblestone Elementary School
Elementary: PublicTollgate Technological Skills Centre Secondary School
Secondary: PublicParis District High School
Secondary: PublicSt John's College
Secondary: CatholicNorth Park Collegiate and Vocational School
Secondary: PublicBrantford Collegiate Institute and Vocational School
Secondary: PublicAssumption College School School
Secondary: Catholic-
Bean Park
Spencer St (at Race St.), Paris ON 1.47km -
Optimist Park
3 Catherine St (Creeden St), Paris ON 1.78km -
Lion's Park
96 Laurel St, Paris ON N3L 3K2 3.01km
-
Your Neighbourhood Credit Union
75 Grand River St N, Paris ON N3L 2M3 2.93km -
RBC Royal Bank
300 King George Rd (King George Road), Brantford ON N3R 5L8 7.42km -
Scotiabank
321 St Paul Ave, Brantford ON N3R 4M9 7.89km



