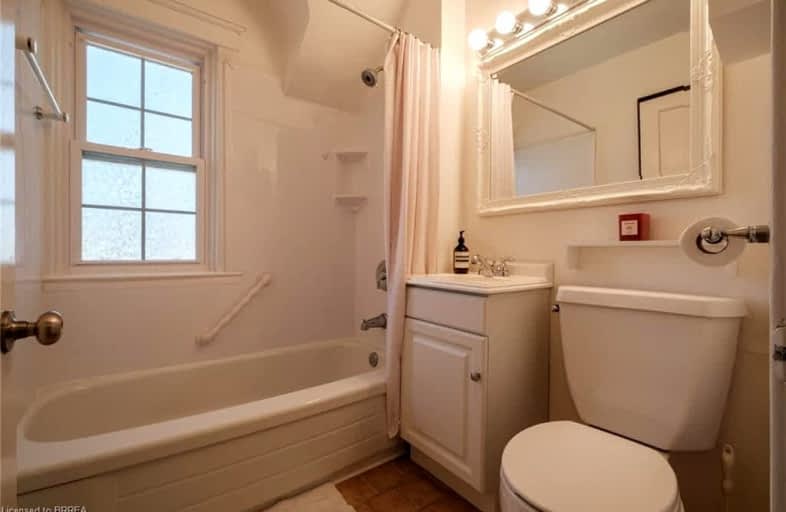Sold on Apr 26, 2022
Note: Property is not currently for sale or for rent.

-
Type: Detached
-
Style: 2-Storey
-
Size: 1100 sqft
-
Lot Size: 40 x 118.28 Feet
-
Age: 100+ years
-
Taxes: $3,763 per year
-
Days on Site: 7 Days
-
Added: Apr 19, 2022 (1 week on market)
-
Updated:
-
Last Checked: 1 month ago
-
MLS®#: X5583905
-
Listed By: Royal lepage action realty
Open Concept Main Level Layout Showcasing The Totally Redesigned Kitchen Complete With Ceramic Flooring, Backsplash, Custom Cabinetry, Granite Counters, Island And Led Pot Lighting. Kitchen Open To Living & Dining Room Spaces With Hardwood Flooring, Decorative Fireplace Flanked With Built-In Shelving & A Window Reading Seat. Lower Level Has A Cozy Rec Rm With Pot Lights, Electric Fireplace, Bar, And A 3Pc Bath With Ceramic Tile Shower & Glass Surround. A Laundry/Storage/Utility Room.
Extras
Sliding Door Access From The Dining Area Leads To The Private, Fully Fenced Yard. Newly Built 2-Tiered Deck, Hot Tub (2008), Exposed Concrete Patio, Firepit Area & Cabana/Storage Shed.**Interboard Listing: Brantford Regional R. E. Board**
Property Details
Facts for 71 Lincoln Avenue, Brant
Status
Days on Market: 7
Last Status: Sold
Sold Date: Apr 26, 2022
Closed Date: Jul 14, 2022
Expiry Date: Jul 08, 2022
Sold Price: $825,000
Unavailable Date: Apr 26, 2022
Input Date: Apr 20, 2022
Prior LSC: Listing with no contract changes
Property
Status: Sale
Property Type: Detached
Style: 2-Storey
Size (sq ft): 1100
Age: 100+
Area: Brant
Community: Brantford Twp
Availability Date: Flexible
Inside
Bedrooms: 3
Bathrooms: 2
Kitchens: 1
Rooms: 44
Den/Family Room: No
Air Conditioning: Central Air
Fireplace: Yes
Washrooms: 2
Utilities
Electricity: Yes
Gas: Yes
Cable: Available
Telephone: Available
Building
Basement: Finished
Basement 2: Full
Heat Type: Forced Air
Heat Source: Gas
Exterior: Other
Exterior: Stone
Water Supply: Municipal
Special Designation: Unknown
Parking
Driveway: Private
Garage Type: None
Covered Parking Spaces: 3
Total Parking Spaces: 3
Fees
Tax Year: 2021
Tax Legal Description: Lt 157, Pl 440 Bratford City
Taxes: $3,763
Highlights
Feature: Golf
Feature: River/Stream
Feature: School
Land
Cross Street: Parkside Drive
Municipality District: Brant
Fronting On: North
Pool: None
Sewer: Sewers
Lot Depth: 118.28 Feet
Lot Frontage: 40 Feet
Lot Irregularities: Irregular
Acres: < .50
Zoning: R1B
Waterfront: None
Additional Media
- Virtual Tour: https://youtu.be/F56x5v98DGM
Rooms
Room details for 71 Lincoln Avenue, Brant
| Type | Dimensions | Description |
|---|---|---|
| Mudroom Main | 1.88 x 2.13 | |
| Kitchen Main | 4.27 x 4.57 | |
| Living Main | 3.35 x 3.96 | |
| Dining Main | 3.05 x 3.66 | |
| Bathroom 2nd | - | 4 Pc Bath |
| Br 2nd | 3.35 x 3.35 | |
| 2nd Br 2nd | 3.05 x 3.25 | |
| 3rd Br 2nd | 2.74 x 2.87 | |
| Bathroom Bsmt | - | 3 Pc Bath |
| Rec Bsmt | 3.66 x 7.62 | Electric Fireplace |

| XXXXXXXX | XXX XX, XXXX |
XXXX XXX XXXX |
$XXX,XXX |
| XXX XX, XXXX |
XXXXXX XXX XXXX |
$XXX,XXX |
| XXXXXXXX XXXX | XXX XX, XXXX | $825,000 XXX XXXX |
| XXXXXXXX XXXXXX | XXX XX, XXXX | $699,900 XXX XXXX |

École élémentaire publique L'Héritage
Elementary: PublicChar-Lan Intermediate School
Elementary: PublicSt Peter's School
Elementary: CatholicHoly Trinity Catholic Elementary School
Elementary: CatholicÉcole élémentaire catholique de l'Ange-Gardien
Elementary: CatholicWilliamstown Public School
Elementary: PublicÉcole secondaire publique L'Héritage
Secondary: PublicCharlottenburgh and Lancaster District High School
Secondary: PublicSt Lawrence Secondary School
Secondary: PublicÉcole secondaire catholique La Citadelle
Secondary: CatholicHoly Trinity Catholic Secondary School
Secondary: CatholicCornwall Collegiate and Vocational School
Secondary: Public
