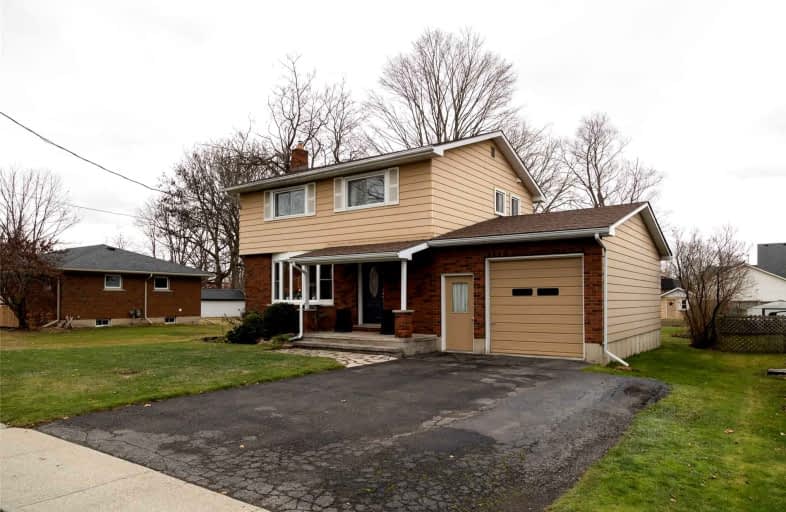
Video Tour

Paris Central Public School
Elementary: Public
10.73 km
St. Theresa School
Elementary: Catholic
8.85 km
Oakland-Scotland Public School
Elementary: Public
10.04 km
Blessed Sacrament School
Elementary: Catholic
1.04 km
Cobblestone Elementary School
Elementary: Public
8.89 km
Burford District Elementary School
Elementary: Public
0.51 km
Tollgate Technological Skills Centre Secondary School
Secondary: Public
13.57 km
Paris District High School
Secondary: Public
11.70 km
St John's College
Secondary: Catholic
13.15 km
North Park Collegiate and Vocational School
Secondary: Public
15.44 km
Brantford Collegiate Institute and Vocational School
Secondary: Public
13.52 km
Assumption College School School
Secondary: Catholic
11.01 km


