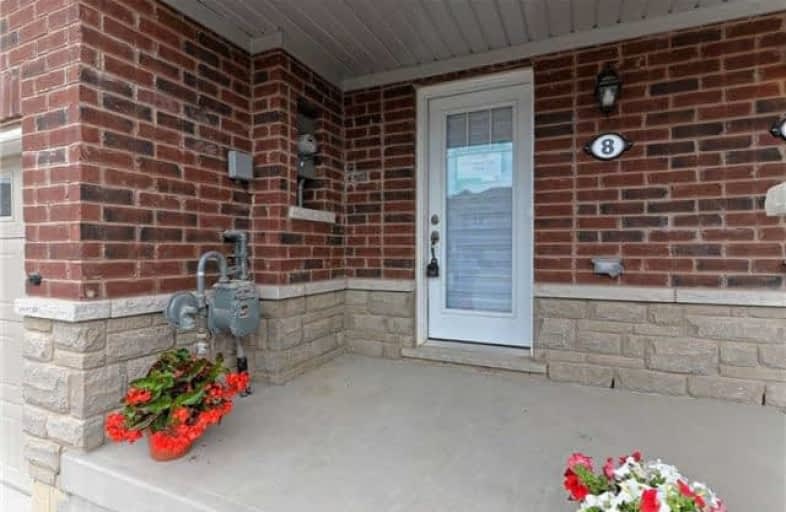Sold on Sep 27, 2018
Note: Property is not currently for sale or for rent.

-
Type: Att/Row/Twnhouse
-
Style: 2-Storey
-
Size: 1500 sqft
-
Lot Size: 20.01 x 92.29 Feet
-
Age: New
-
Days on Site: 11 Days
-
Added: Sep 07, 2019 (1 week on market)
-
Updated:
-
Last Checked: 1 month ago
-
MLS®#: X4249092
-
Listed By: Re/max realty specialists inc., brokerage
Beautiful New Energy Star Certified Townhome In An Upcoming Brantford Community. More Than 1500 Sq.Ft Of Living Space. Open Concept Kitchen And Living Room For Easy Entertaining. Functional Layout With 3 Bedrooms & 2.5 Baths. 2nd Floor Laundry. Lots Of Natural Light And Family-Friendly Streetscapes, On-Site Schools, Community Amenities And Scenic Trails, Creeks And Parks. Minutes Away From Veterans Hwy. To Downtown Brantford.
Extras
Includes All Appliances Washer Dryer, S/S Fridge, S/S Stove. Hwt Rental. Energy Star Certified
Property Details
Facts for 8 Longboat Run West, Brant
Status
Days on Market: 11
Last Status: Sold
Sold Date: Sep 27, 2018
Closed Date: Oct 31, 2018
Expiry Date: Dec 31, 2018
Sold Price: $409,000
Unavailable Date: Sep 27, 2018
Input Date: Sep 16, 2018
Property
Status: Sale
Property Type: Att/Row/Twnhouse
Style: 2-Storey
Size (sq ft): 1500
Age: New
Area: Brant
Community: Brantford Twp
Availability Date: Tbd
Inside
Bedrooms: 3
Bathrooms: 3
Kitchens: 1
Rooms: 6
Den/Family Room: Yes
Air Conditioning: Central Air
Fireplace: No
Laundry Level: Upper
Washrooms: 3
Building
Basement: Full
Basement 2: Unfinished
Heat Type: Forced Air
Heat Source: Gas
Exterior: Brick
Elevator: N
Water Supply: Municipal
Special Designation: Unknown
Parking
Driveway: Private
Garage Spaces: 1
Garage Type: Attached
Covered Parking Spaces: 1
Total Parking Spaces: 2
Fees
Tax Year: 2018
Tax Legal Description: Plan 2M1932 Pt Blk 76 Rp 2R8183 Parts 5 To 6
Highlights
Feature: Park
Feature: Public Transit
Feature: School
Land
Cross Street: Conklin Rd - Longboa
Municipality District: Brant
Fronting On: West
Pool: None
Sewer: Sewers
Lot Depth: 92.29 Feet
Lot Frontage: 20.01 Feet
Acres: < .50
Rooms
Room details for 8 Longboat Run West, Brant
| Type | Dimensions | Description |
|---|---|---|
| Breakfast Main | 3.23 x 2.43 | Ceramic Floor, W/O To Patio, Eat-In Kitchen |
| Family Main | 5.94 x 3.35 | Broadloom, Large Window, O/Looks Backyard |
| Kitchen Main | 4.11 x 2.43 | Ceramic Floor, Open Concept, Stainless Steel Appl |
| Master 2nd | 4.42 x 3.78 | Broadloom, Ensuite Bath, W/I Closet |
| Br 2nd | 3.29 x 2.98 | Broadloom, Window, Large Closet |
| Br 2nd | 3.96 x 2.74 | Broadloom, Window, Large Closet |
| XXXXXXXX | XXX XX, XXXX |
XXXX XXX XXXX |
$XXX,XXX |
| XXX XX, XXXX |
XXXXXX XXX XXXX |
$XXX,XXX |
| XXXXXXXX XXXX | XXX XX, XXXX | $409,000 XXX XXXX |
| XXXXXXXX XXXXXX | XXX XX, XXXX | $421,990 XXX XXXX |

ÉÉC Sainte-Marguerite-Bourgeoys-Brantfrd
Elementary: CatholicSt. Basil Catholic Elementary School
Elementary: CatholicAgnes Hodge Public School
Elementary: PublicSt. Gabriel Catholic (Elementary) School
Elementary: CatholicWalter Gretzky Elementary School
Elementary: PublicRyerson Heights Elementary School
Elementary: PublicSt. Mary Catholic Learning Centre
Secondary: CatholicGrand Erie Learning Alternatives
Secondary: PublicTollgate Technological Skills Centre Secondary School
Secondary: PublicSt John's College
Secondary: CatholicBrantford Collegiate Institute and Vocational School
Secondary: PublicAssumption College School School
Secondary: Catholic

