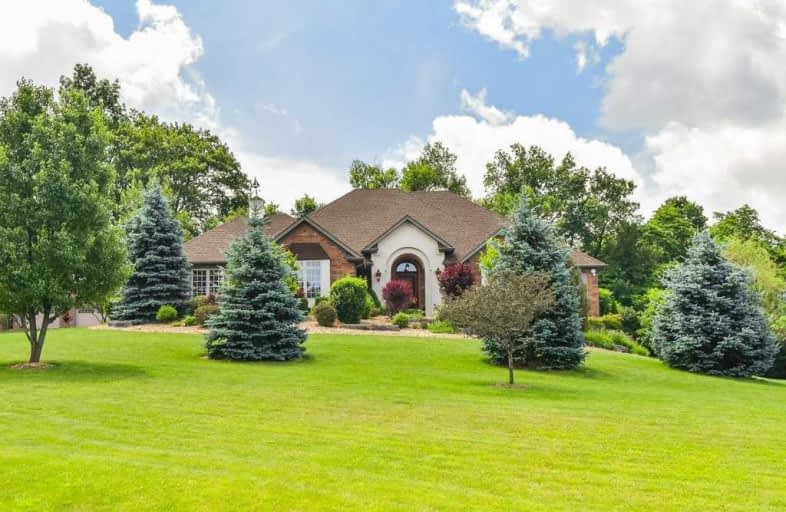Sold on Sep 26, 2019
Note: Property is not currently for sale or for rent.

-
Type: Detached
-
Style: Bungalow
-
Size: 3000 sqft
-
Lot Size: 535.76 x 408.02 Feet
-
Age: 6-15 years
-
Taxes: $9,100 per year
-
Days on Site: 78 Days
-
Added: Sep 26, 2019 (2 months on market)
-
Updated:
-
Last Checked: 1 month ago
-
MLS®#: X4515223
-
Listed By: Rego realty inc., brokerage
Set On A Private, Extensively Landscaped Lot, This Gorgeous Tree-Lined Home Boasts Almost 6,000 Square Feet Of Living Space. Follow The Interlock Stone Walkway To The Front Courtyard And European Style, Stucco Porch. Inside You Are Invited Into The Open Concept Main Floor Highlighting Cathedral Ceilings In The Elegant Dining Room And Bright Living Room. Entertain Guests In The Gourmet Eat-In Kitchen Featuring Built-In Stainless Steel Appliances.
Extras
Drawing Inspiration From The Tranquil Outdoors, The Sun-Filled Family Room Is Surrounded By Windows, 12 Ft Ceilings And Built-In Bookshelves, Making It An Ideal For Relaxing.
Property Details
Facts for 8 Woodland Way, Brant
Status
Days on Market: 78
Last Status: Sold
Sold Date: Sep 26, 2019
Closed Date: Dec 06, 2019
Expiry Date: Oct 11, 2019
Sold Price: $1,585,000
Unavailable Date: Sep 26, 2019
Input Date: Jul 11, 2019
Property
Status: Sale
Property Type: Detached
Style: Bungalow
Size (sq ft): 3000
Age: 6-15
Area: Brant
Community: South Dumfries
Availability Date: Flexible
Assessment Amount: $880,000
Assessment Year: 2019
Inside
Bedrooms: 3
Bedrooms Plus: 2
Bathrooms: 5
Kitchens: 1
Rooms: 13
Den/Family Room: Yes
Air Conditioning: Central Air
Fireplace: Yes
Washrooms: 5
Building
Basement: Finished
Basement 2: Full
Heat Type: Forced Air
Heat Source: Gas
Exterior: Brick
Water Supply: Well
Special Designation: Unknown
Parking
Driveway: Private
Garage Spaces: 3
Garage Type: Detached
Covered Parking Spaces: 10
Total Parking Spaces: 13
Fees
Tax Year: 2019
Tax Legal Description: Lt 19, Pl 1819 ; South Dumfries
Taxes: $9,100
Land
Cross Street: Cloverlea Crescent
Municipality District: Brant
Fronting On: North
Parcel Number: 320300124
Pool: Inground
Sewer: Septic
Lot Depth: 408.02 Feet
Lot Frontage: 535.76 Feet
Acres: 2-4.99
Zoning: Res
Additional Media
- Virtual Tour: https://unbranded.youriguide.com/8_woodland_way_saint_george_on
Rooms
Room details for 8 Woodland Way, Brant
| Type | Dimensions | Description |
|---|---|---|
| Br Main | 3.63 x 3.78 | |
| 2nd Br Main | 2.72 x 4.55 | |
| Breakfast Main | 3.56 x 3.33 | |
| Dining Main | 4.55 x 4.88 | |
| Family Main | 8.79 x 9.93 | |
| Kitchen Main | 3.96 x 5.38 | |
| Living Main | 5.38 x 8.48 | |
| Master Main | 4.01 x 6.30 | |
| 3rd Br Bsmt | 5.89 x 3.99 | |
| 4th Br Bsmt | 6.45 x 4.80 | |
| Office Bsmt | 5.46 x 3.40 | |
| Rec Bsmt | 15.04 x 8.36 |
| XXXXXXXX | XXX XX, XXXX |
XXXX XXX XXXX |
$X,XXX,XXX |
| XXX XX, XXXX |
XXXXXX XXX XXXX |
$X,XXX,XXX |
| XXXXXXXX XXXX | XXX XX, XXXX | $1,585,000 XXX XXXX |
| XXXXXXXX XXXXXX | XXX XX, XXXX | $1,649,000 XXX XXXX |

W Ross Macdonald Deaf Blind Elementary School
Elementary: ProvincialW Ross Macdonald Provincial School for Elementary
Elementary: ProvincialGlen Morris Central Public School
Elementary: PublicSt. Leo School
Elementary: CatholicOur Lady of Providence Catholic Elementary School
Elementary: CatholicSt George-German Public School
Elementary: PublicW Ross Macdonald Deaf Blind Secondary School
Secondary: ProvincialW Ross Macdonald Provincial Secondary School
Secondary: ProvincialTollgate Technological Skills Centre Secondary School
Secondary: PublicParis District High School
Secondary: PublicSt John's College
Secondary: CatholicNorth Park Collegiate and Vocational School
Secondary: Public- — bath
- — bed
524B SCENIC Drive, Brant, Ontario • N0E 1N0 • South Dumfries



