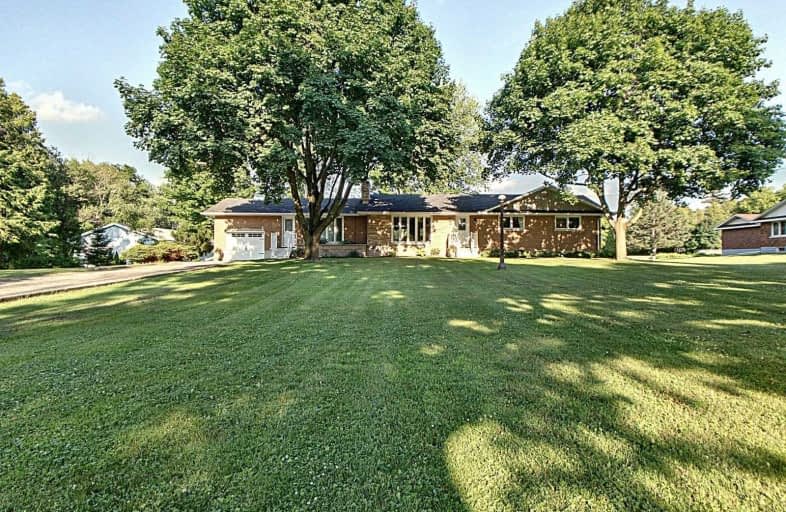Sold on Jul 11, 2019
Note: Property is not currently for sale or for rent.

-
Type: Detached
-
Style: Bungalow
-
Size: 1500 sqft
-
Lot Size: 152.45 x 481.59 Feet
-
Age: 51-99 years
-
Taxes: $4,354 per year
-
Days on Site: 6 Days
-
Added: Sep 07, 2019 (6 days on market)
-
Updated:
-
Last Checked: 1 month ago
-
MLS®#: X4508298
-
Listed By: Purplebricks, brokerage
Beautifully Renovated Ranch Bungalow Home With Extra Large Single Car Garage, On 1.7 Acres In The Sought After Village Of Mt Pleasant. 3 + 1 Beds, 2 ? Baths And Second Kitchen Located In The Basement With Huge Rec Room. Open Concept Main Floor, Featuring Two-Sided Stone Fireplace. Kitchen Is Equipped With Newer Ss Appliances And Farmers Sink. Kitchen Has Large Island And Quarts Counter Top. Custom Window Coverings Included. Newer Shingles
Property Details
Facts for 836 Mount Pleasant Road, Brant
Status
Days on Market: 6
Last Status: Sold
Sold Date: Jul 11, 2019
Closed Date: Oct 01, 2019
Expiry Date: Nov 04, 2019
Sold Price: $755,000
Unavailable Date: Jul 11, 2019
Input Date: Jul 05, 2019
Property
Status: Sale
Property Type: Detached
Style: Bungalow
Size (sq ft): 1500
Age: 51-99
Area: Brant
Community: Brantford Twp
Availability Date: 60_90
Inside
Bedrooms: 3
Bedrooms Plus: 1
Bathrooms: 3
Kitchens: 2
Kitchens Plus: 1
Rooms: 8
Den/Family Room: Yes
Air Conditioning: Central Air
Fireplace: Yes
Laundry Level: Lower
Central Vacuum: N
Washrooms: 3
Building
Basement: Finished
Heat Type: Forced Air
Heat Source: Gas
Exterior: Brick
Exterior: Stone
Water Supply: Municipal
Special Designation: Unknown
Parking
Driveway: Private
Garage Spaces: 1
Garage Type: Attached
Covered Parking Spaces: 14
Total Parking Spaces: 15
Fees
Tax Year: 2019
Tax Legal Description: Pt Lt 1 Range 1 E Mt Pleasant Rd Brantford As In A
Taxes: $4,354
Land
Cross Street: Mt. Pleasant & Burtc
Municipality District: Brant
Fronting On: East
Pool: None
Sewer: Septic
Lot Depth: 481.59 Feet
Lot Frontage: 152.45 Feet
Acres: .50-1.99
Rooms
Room details for 836 Mount Pleasant Road, Brant
| Type | Dimensions | Description |
|---|---|---|
| Master Main | 3.66 x 4.29 | |
| 2nd Br Main | 3.35 x 4.29 | |
| 3rd Br Main | 3.35 x 3.58 | |
| Dining Main | 3.18 x 4.27 | |
| Kitchen Main | 3.51 x 3.35 | |
| Family Main | 4.47 x 5.69 | |
| Kitchen Main | 2.24 x 3.61 | |
| Living Main | 4.22 x 7.21 | |
| 4th Br Bsmt | 3.76 x 3.81 | |
| Kitchen Bsmt | 3.89 x 4.57 | |
| Rec Bsmt | 7.49 x 7.90 |
| XXXXXXXX | XXX XX, XXXX |
XXXX XXX XXXX |
$XXX,XXX |
| XXX XX, XXXX |
XXXXXX XXX XXXX |
$XXX,XXX |
| XXXXXXXX XXXX | XXX XX, XXXX | $755,000 XXX XXXX |
| XXXXXXXX XXXXXX | XXX XX, XXXX | $779,000 XXX XXXX |

St. Theresa School
Elementary: CatholicMount Pleasant School
Elementary: PublicSt. Basil Catholic Elementary School
Elementary: CatholicSt. Gabriel Catholic (Elementary) School
Elementary: CatholicWalter Gretzky Elementary School
Elementary: PublicRyerson Heights Elementary School
Elementary: PublicSt. Mary Catholic Learning Centre
Secondary: CatholicTollgate Technological Skills Centre Secondary School
Secondary: PublicPauline Johnson Collegiate and Vocational School
Secondary: PublicSt John's College
Secondary: CatholicBrantford Collegiate Institute and Vocational School
Secondary: PublicAssumption College School School
Secondary: Catholic

