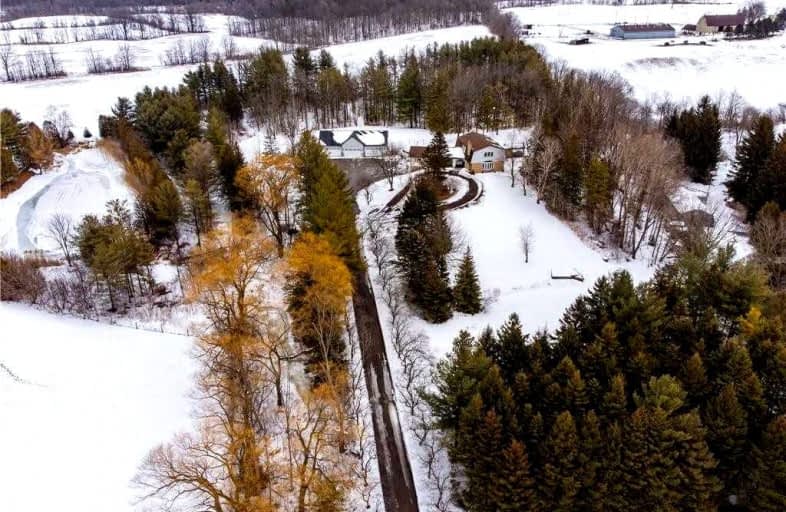Sold on Mar 10, 2022
Note: Property is not currently for sale or for rent.

-
Type: Detached
-
Style: Backsplit 3
-
Size: 3500 sqft
-
Lot Size: 222.03 x 851.17 Feet
-
Age: 31-50 years
-
Taxes: $5,861 per year
-
Days on Site: 22 Days
-
Added: Feb 16, 2022 (3 weeks on market)
-
Updated:
-
Last Checked: 2 months ago
-
MLS®#: X5504722
-
Listed By: Re/max twin city realty inc.
Nestled Behind Mature Trees On Over 7 Acres, 96 Mcbay Road Offers Complete Privacy In A Tranquil Country Setting While Still Located Close To Highway Access. Prepare To Fall In Love With This Spectacular Property And It's Scenic Views From Every Window, The Peaceful Walking Trails, 2 Ponds And The Massive 6+ Car Detached Garage/Workshop (With Heated Floors Roughed In!).This Well Constructed Home Has Been Extensively Renovated
Extras
And Sparkles Like New With A Modern Farmhouse Appeal. Whether It's Hosting Large Dinner Parties Or Splashing Around In The Breathtakingly Beautiful Pool, As An Entertainer's Haven**Interboard Listing: Brantford Regional R. E. Board**
Property Details
Facts for 96 Mcbay Road, Brant
Status
Days on Market: 22
Last Status: Sold
Sold Date: Mar 10, 2022
Closed Date: Jun 14, 2022
Expiry Date: Jul 31, 2022
Sold Price: $2,360,000
Unavailable Date: Mar 10, 2022
Input Date: Feb 17, 2022
Prior LSC: Listing with no contract changes
Property
Status: Sale
Property Type: Detached
Style: Backsplit 3
Size (sq ft): 3500
Age: 31-50
Area: Brant
Community: Brantford Twp
Availability Date: Flexible
Assessment Amount: $590,000
Assessment Year: 2022
Inside
Bedrooms: 4
Bathrooms: 5
Kitchens: 1
Kitchens Plus: 1
Rooms: 16
Den/Family Room: Yes
Air Conditioning: Central Air
Fireplace: Yes
Washrooms: 5
Building
Basement: Full
Basement 2: Sep Entrance
Heat Type: Forced Air
Heat Source: Propane
Exterior: Brick
Water Supply Type: Dug Well
Water Supply: Well
Special Designation: Unknown
Other Structures: Workshop
Parking
Driveway: Private
Garage Spaces: 2
Garage Type: Attached
Covered Parking Spaces: 20
Total Parking Spaces: 22
Fees
Tax Year: 2021
Tax Legal Description: Pt Lt 13 Range 1 S/S Hamilton Rd Formerly Ancaster
Taxes: $5,861
Highlights
Feature: Grnbelt/Cons
Feature: Lake/Pond
Feature: Other
Feature: School Bus Route
Feature: Wooded/Treed
Land
Cross Street: South Onto Mcbay Fro
Municipality District: Brant
Fronting On: East
Parcel Number: 322290062
Pool: Inground
Sewer: Septic
Lot Depth: 851.17 Feet
Lot Frontage: 222.03 Feet
Acres: 5-9.99
Zoning: A
Rooms
Room details for 96 Mcbay Road, Brant
| Type | Dimensions | Description |
|---|---|---|
| Foyer Main | 4.70 x 4.01 | |
| Dining Main | 3.89 x 4.01 | Beamed |
| Living Main | 3.96 x 8.08 | Fireplace |
| Kitchen Main | 4.70 x 8.13 | |
| Mudroom Main | 4.17 x 5.79 | |
| Bathroom Main | - | 2 Pc Bath |
| Br Main | 4.52 x 4.78 | W/I Closet |
| Bathroom Main | 3.25 x 4.57 | 5 Pc Ensuite |
| Laundry Main | 1.93 x 1.96 | |
| Office Main | 3.43 x 3.51 | Separate Rm |
| Bathroom 2nd | 2.54 x 4.47 | 4 Pc Bath |
| Br 2nd | 4.11 x 5.69 | Ensuite Bath |
| XXXXXXXX | XXX XX, XXXX |
XXXX XXX XXXX |
$X,XXX,XXX |
| XXX XX, XXXX |
XXXXXX XXX XXXX |
$X,XXX,XXX |
| XXXXXXXX XXXX | XXX XX, XXXX | $2,360,000 XXX XXXX |
| XXXXXXXX XXXXXX | XXX XX, XXXX | $2,490,000 XXX XXXX |

Echo Place Public School
Elementary: PublicSt. Peter School
Elementary: CatholicOnondaga-Brant Public School
Elementary: PublicHoly Cross School
Elementary: CatholicNotre Dame School
Elementary: CatholicWoodman-Cainsville School
Elementary: PublicSt. Mary Catholic Learning Centre
Secondary: CatholicGrand Erie Learning Alternatives
Secondary: PublicTollgate Technological Skills Centre Secondary School
Secondary: PublicPauline Johnson Collegiate and Vocational School
Secondary: PublicNorth Park Collegiate and Vocational School
Secondary: PublicBrantford Collegiate Institute and Vocational School
Secondary: Public- 4 bath
- 5 bed
- 3500 sqft
18 Westie Road westie Road, Brantford, Ontario • N3T 5L4 • Brantford



