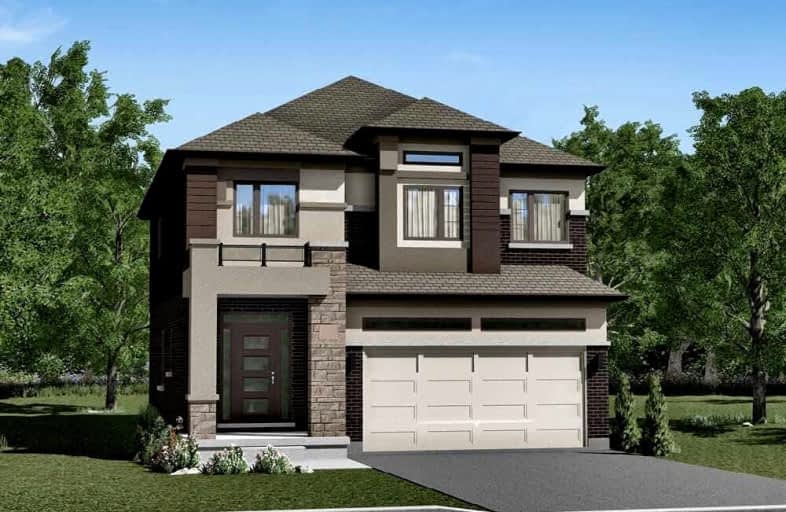Inactive on Apr 30, 2023
Note: Property is not currently for sale or for rent.

-
Type: Detached
-
Style: 2-Storey
-
Size: 2000 sqft
-
Lot Size: 36 x 93.6 Feet
-
Age: No Data
-
Days on Site: 138 Days
-
Added: Dec 13, 2022 (4 months on market)
-
Updated:
-
Last Checked: 1 month ago
-
MLS®#: X5850613
-
Listed By: Lombard group real estate inc., brokerage
**Assignment Sale** Liv Boughton 5 - Elevation C Closing Nov 2023 (2203 Sqft) This Stunning Modern Detached House Offers 4 Spacious Beds, Master W/2 W/I Closets, Extended Upper Kitchen Cabinet Height,Gas Line In Kitchen ,9" Main Floor Ceiling Height, 2nd Floor Laundry, Double Car Garage & Double Front Doors. Three Full Baths On 2nd Floor & 2Pc Bath On Main . High Ceiling In Basement, Rough In For Washroom And Kitchen, With Over $100K Upgrades.
Property Details
Facts for Lot 302 Hitchman Street, Brant
Status
Days on Market: 138
Last Status: Expired
Sold Date: May 13, 2025
Closed Date: Nov 30, -0001
Expiry Date: Apr 30, 2023
Unavailable Date: Apr 30, 2023
Input Date: Dec 13, 2022
Prior LSC: Listing with no contract changes
Property
Status: Sale
Property Type: Detached
Style: 2-Storey
Size (sq ft): 2000
Area: Brant
Community: Paris
Availability Date: Tentative
Inside
Bedrooms: 4
Bathrooms: 4
Kitchens: 1
Rooms: 8
Den/Family Room: No
Air Conditioning: Central Air
Fireplace: No
Washrooms: 4
Building
Basement: Unfinished
Heat Type: Forced Air
Heat Source: Gas
Exterior: Brick
Exterior: Stucco/Plaster
Water Supply: Municipal
Special Designation: Unknown
Parking
Driveway: Pvt Double
Garage Spaces: 2
Garage Type: Attached
Covered Parking Spaces: 2
Total Parking Spaces: 4
Fees
Tax Year: 2022
Tax Legal Description: Part Of Lots 11&12,Concession 2
Highlights
Feature: Campground
Feature: Hospital
Feature: Library
Feature: Park
Feature: School
Feature: School Bus Route
Land
Cross Street: Powerline Rd/ Whitin
Municipality District: Brant
Fronting On: North
Pool: None
Sewer: Sewers
Lot Depth: 93.6 Feet
Lot Frontage: 36 Feet
Rooms
Room details for Lot 302 Hitchman Street, Brant
| Type | Dimensions | Description |
|---|---|---|
| Dining Main | - | Hardwood Floor, Open Concept |
| Great Rm Main | - | Hardwood Floor, Open Concept |
| Breakfast Main | - | Combined W/Kitchen, Open Concept, Tile Floor |
| Prim Bdrm 2nd | - | 4 Pc Ensuite, W/I Closet, Double Closet |
| 2nd Br 2nd | - | 3 Pc Ensuite, Large Closet, Large Window |
| 3rd Br 2nd | - | Large Window, Large Closet |
| 4th Br 2nd | - | Large Window, Large Closet |
| Laundry 2nd | - |
| XXXXXXXX | XXX XX, XXXX |
XXXXXXXX XXX XXXX |
|
| XXX XX, XXXX |
XXXXXX XXX XXXX |
$X,XXX,XXX | |
| XXXXXXXX | XXX XX, XXXX |
XXXXXXX XXX XXXX |
|
| XXX XX, XXXX |
XXXXXX XXX XXXX |
$X,XXX,XXX | |
| XXXXXXXX | XXX XX, XXXX |
XXXXXXXX XXX XXXX |
|
| XXX XX, XXXX |
XXXXXX XXX XXXX |
$X,XXX,XXX | |
| XXXXXXXX | XXX XX, XXXX |
XXXXXXXX XXX XXXX |
|
| XXX XX, XXXX |
XXXXXX XXX XXXX |
$X,XXX,XXX |
| XXXXXXXX XXXXXXXX | XXX XX, XXXX | XXX XXXX |
| XXXXXXXX XXXXXX | XXX XX, XXXX | $1,100,000 XXX XXXX |
| XXXXXXXX XXXXXXX | XXX XX, XXXX | XXX XXXX |
| XXXXXXXX XXXXXX | XXX XX, XXXX | $1,189,999 XXX XXXX |
| XXXXXXXX XXXXXXXX | XXX XX, XXXX | XXX XXXX |
| XXXXXXXX XXXXXX | XXX XX, XXXX | $1,199,900 XXX XXXX |
| XXXXXXXX XXXXXXXX | XXX XX, XXXX | XXX XXXX |
| XXXXXXXX XXXXXX | XXX XX, XXXX | $1,389,900 XXX XXXX |

Paris Central Public School
Elementary: PublicSt. Theresa School
Elementary: CatholicBlessed Sacrament School
Elementary: CatholicNorth Ward School
Elementary: PublicCobblestone Elementary School
Elementary: PublicBurford District Elementary School
Elementary: PublicTollgate Technological Skills Centre Secondary School
Secondary: PublicParis District High School
Secondary: PublicSt John's College
Secondary: CatholicNorth Park Collegiate and Vocational School
Secondary: PublicBrantford Collegiate Institute and Vocational School
Secondary: PublicAssumption College School School
Secondary: Catholic

