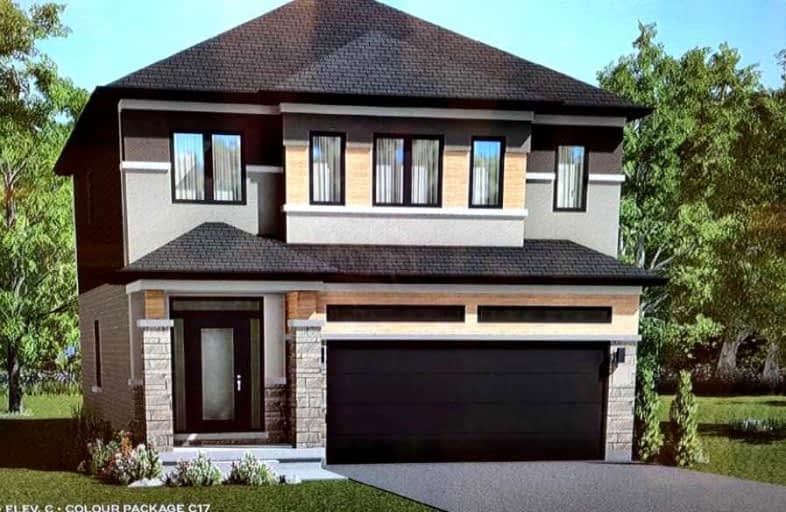Sold on Nov 17, 2021
Note: Property is not currently for sale or for rent.

-
Type: Detached
-
Style: 2-Storey
-
Size: 1500 sqft
-
Lot Size: 36.1 x 78.8 Feet
-
Age: New
-
Days on Site: 9 Days
-
Added: Nov 08, 2021 (1 week on market)
-
Updated:
-
Last Checked: 1 month ago
-
MLS®#: X5426493
-
Listed By: Homelife/miracle realty ltd, brokerage
*Assignment Sale** The Boughton 2 Elv. C, 1966 Sq Ft. Beautiful Detached House With 4 Bedroom & 2.5 Bath And 2 Car Garage, Absolutely Spacious And Sunfilled Home, Over 50K In Timeless Selection Of Features & Finishes Designer Kitchen W/Backsplash, Upgraded Quartz Countertops, Fireplace, Central A/C, Smooth Ceiling Throughout, Upgraded Flooring, 9 Ft Ceiling On Main Floor, Pot Lights Set Near The Grand River In The New "Scenic Ridge East" By "Liv Communities.
Extras
Larger Basement Windows And Washroom R/In In Basement!Garage Door Opener!Close To Hwy 403, Sports Complex And All Amenities Tentative Closing July 27th,2022. No Showings! $10,000 Credit For Decor And $4500 For Grading Is Offered By Builder!
Property Details
Facts for Phase 1, Street "G" Avenue East, Brant
Status
Days on Market: 9
Last Status: Sold
Sold Date: Nov 17, 2021
Closed Date: Jan 31, 2022
Expiry Date: May 07, 2022
Sold Price: $975,000
Unavailable Date: Nov 17, 2021
Input Date: Nov 08, 2021
Prior LSC: Sold
Property
Status: Sale
Property Type: Detached
Style: 2-Storey
Size (sq ft): 1500
Age: New
Area: Brant
Community: Paris
Availability Date: Tba
Inside
Bedrooms: 4
Bathrooms: 3
Kitchens: 1
Rooms: 6
Den/Family Room: No
Air Conditioning: Central Air
Fireplace: Yes
Laundry Level: Main
Central Vacuum: N
Washrooms: 3
Utilities
Electricity: Yes
Gas: Available
Cable: Available
Telephone: Available
Building
Basement: Unfinished
Heat Type: Forced Air
Heat Source: Gas
Exterior: Brick
Exterior: Stone
Elevator: N
UFFI: No
Water Supply: Municipal
Physically Handicapped-Equipped: N
Special Designation: Unknown
Retirement: N
Parking
Driveway: Private
Garage Spaces: 2
Garage Type: Built-In
Covered Parking Spaces: 2
Total Parking Spaces: 4
Fees
Tax Year: 2022
Tax Legal Description: Lot 139, Plan(S): Part Of Lots 11&12, Concession 2
Highlights
Feature: Hospital
Feature: Park
Feature: Public Transit
Feature: School
Land
Cross Street: Powerline Rd/ Rest A
Municipality District: Brant
Fronting On: East
Pool: None
Sewer: Sewers
Lot Depth: 78.8 Feet
Lot Frontage: 36.1 Feet
Acres: < .50
Rooms
Room details for Phase 1, Street "G" Avenue East, Brant
| Type | Dimensions | Description |
|---|---|---|
| Kitchen Main | - | Quartz Counter, W/O To Patio, Breakfast Area |
| Dining Main | - | Hardwood Floor, Plaster Ceiling, Large Window |
| Great Rm Main | - | Hardwood Floor, Plaster Ceiling, Fireplace |
| Laundry Main | - | W/O To Garage |
| Powder Rm Main | - | 2 Pc Bath |
| Br 2nd | - | 5 Pc Ensuite, Plaster Ceiling, Large Closet |
| 2nd Br 2nd | - | Large Window, Plaster Ceiling |
| 3rd Br 2nd | - | Large Window, Plaster Ceiling |
| 4th Br 2nd | - | Large Window, Plaster Ceiling |
| Bathroom 2nd | - | 3 Pc Bath |
| XXXXXXXX | XXX XX, XXXX |
XXXX XXX XXXX |
$XXX,XXX |
| XXX XX, XXXX |
XXXXXX XXX XXXX |
$XXX,XXX |
| XXXXXXXX XXXX | XXX XX, XXXX | $975,000 XXX XXXX |
| XXXXXXXX XXXXXX | XXX XX, XXXX | $969,000 XXX XXXX |

Paris Central Public School
Elementary: PublicSt. Theresa School
Elementary: CatholicOakland-Scotland Public School
Elementary: PublicBlessed Sacrament School
Elementary: CatholicCobblestone Elementary School
Elementary: PublicBurford District Elementary School
Elementary: PublicTollgate Technological Skills Centre Secondary School
Secondary: PublicParis District High School
Secondary: PublicSt John's College
Secondary: CatholicNorth Park Collegiate and Vocational School
Secondary: PublicBrantford Collegiate Institute and Vocational School
Secondary: PublicAssumption College School School
Secondary: Catholic- 3 bath
- 6 bed
- 1500 sqft



