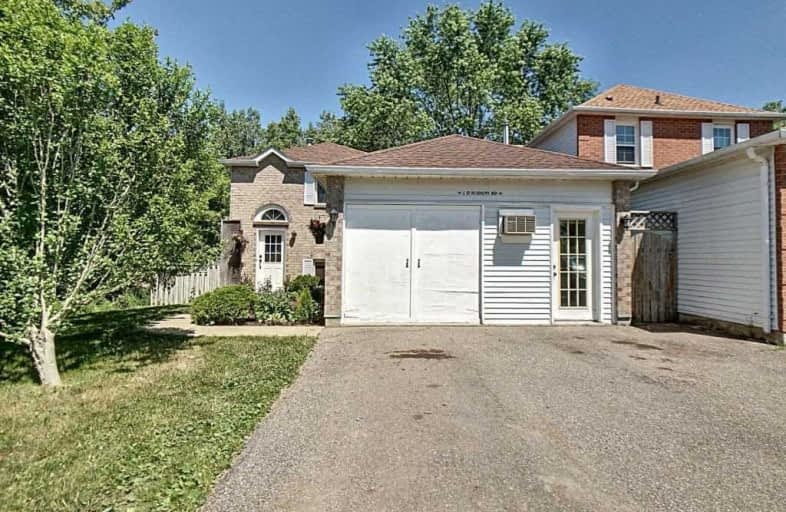
Lansdowne-Costain Public School
Elementary: Public
2.42 km
St. Basil Catholic Elementary School
Elementary: Catholic
1.99 km
St. Gabriel Catholic (Elementary) School
Elementary: Catholic
0.81 km
Dufferin Public School
Elementary: Public
2.07 km
Walter Gretzky Elementary School
Elementary: Public
2.22 km
Ryerson Heights Elementary School
Elementary: Public
0.75 km
St. Mary Catholic Learning Centre
Secondary: Catholic
4.06 km
Tollgate Technological Skills Centre Secondary School
Secondary: Public
4.12 km
St John's College
Secondary: Catholic
3.46 km
North Park Collegiate and Vocational School
Secondary: Public
5.21 km
Brantford Collegiate Institute and Vocational School
Secondary: Public
2.57 km
Assumption College School School
Secondary: Catholic
1.00 km




