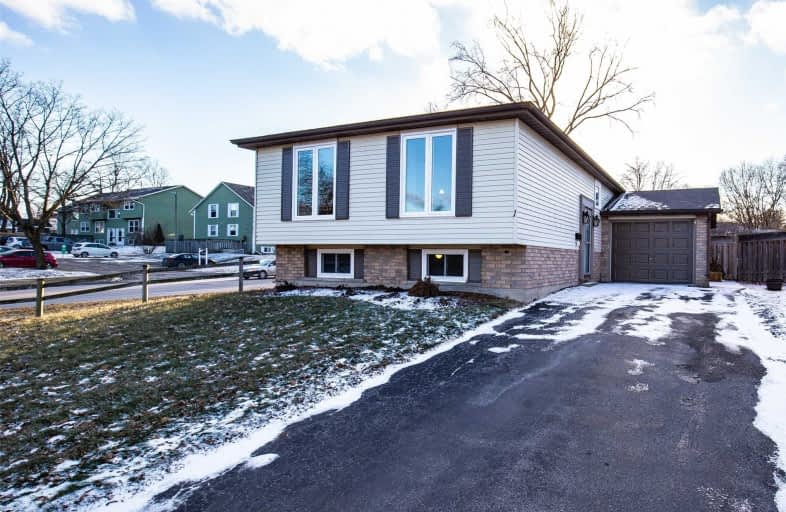
St. Patrick School
Elementary: Catholic
1.27 km
Resurrection School
Elementary: Catholic
0.22 km
Centennial-Grand Woodlands School
Elementary: Public
0.73 km
St. Leo School
Elementary: Catholic
0.72 km
Cedarland Public School
Elementary: Public
0.40 km
Brier Park Public School
Elementary: Public
0.73 km
St. Mary Catholic Learning Centre
Secondary: Catholic
4.78 km
Grand Erie Learning Alternatives
Secondary: Public
3.51 km
Tollgate Technological Skills Centre Secondary School
Secondary: Public
2.73 km
St John's College
Secondary: Catholic
3.25 km
North Park Collegiate and Vocational School
Secondary: Public
1.43 km
Brantford Collegiate Institute and Vocational School
Secondary: Public
4.37 km




