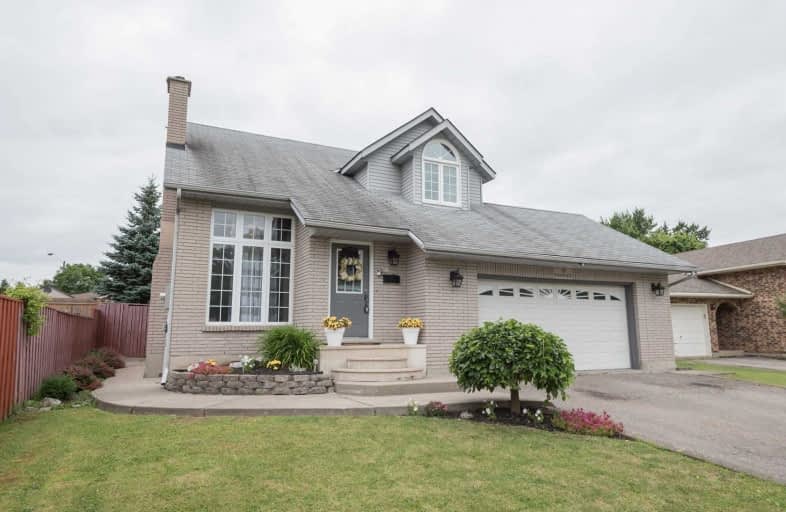
Resurrection School
Elementary: Catholic
1.41 km
Cedarland Public School
Elementary: Public
1.68 km
Branlyn Community School
Elementary: Public
0.67 km
Brier Park Public School
Elementary: Public
1.52 km
Notre Dame School
Elementary: Catholic
0.75 km
Banbury Heights School
Elementary: Public
0.57 km
St. Mary Catholic Learning Centre
Secondary: Catholic
5.32 km
Grand Erie Learning Alternatives
Secondary: Public
3.98 km
Tollgate Technological Skills Centre Secondary School
Secondary: Public
4.25 km
Pauline Johnson Collegiate and Vocational School
Secondary: Public
5.09 km
St John's College
Secondary: Catholic
4.72 km
North Park Collegiate and Vocational School
Secondary: Public
2.56 km





