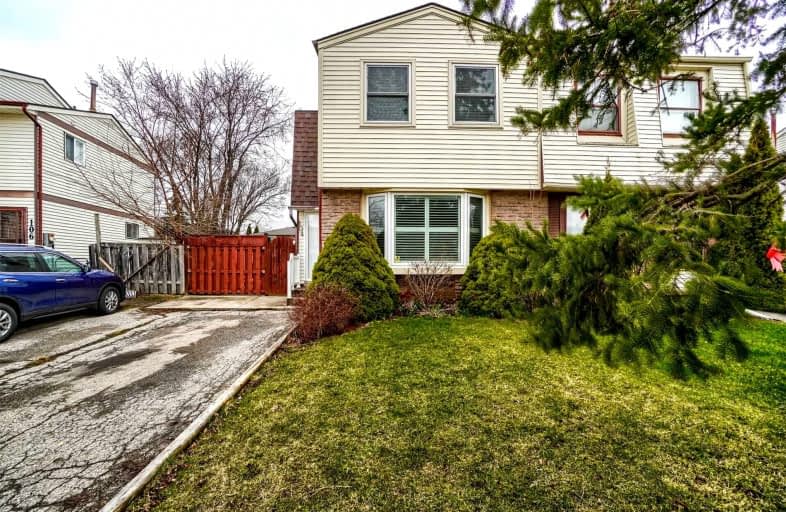
Resurrection School
Elementary: Catholic
1.45 km
Cedarland Public School
Elementary: Public
1.61 km
Branlyn Community School
Elementary: Public
0.99 km
Brier Park Public School
Elementary: Public
1.67 km
Notre Dame School
Elementary: Catholic
1.07 km
Banbury Heights School
Elementary: Public
0.61 km
St. Mary Catholic Learning Centre
Secondary: Catholic
5.60 km
Grand Erie Learning Alternatives
Secondary: Public
4.26 km
Tollgate Technological Skills Centre Secondary School
Secondary: Public
4.30 km
Pauline Johnson Collegiate and Vocational School
Secondary: Public
5.40 km
St John's College
Secondary: Catholic
4.80 km
North Park Collegiate and Vocational School
Secondary: Public
2.72 km










