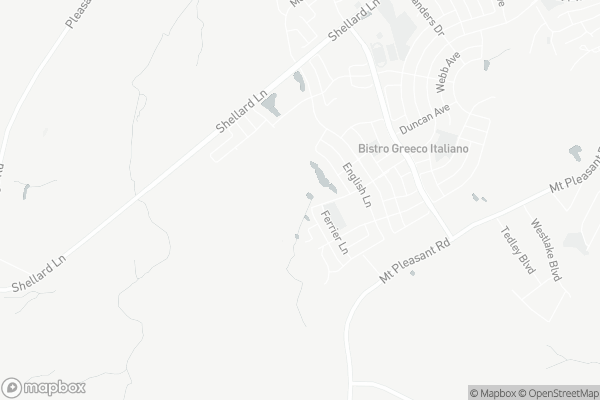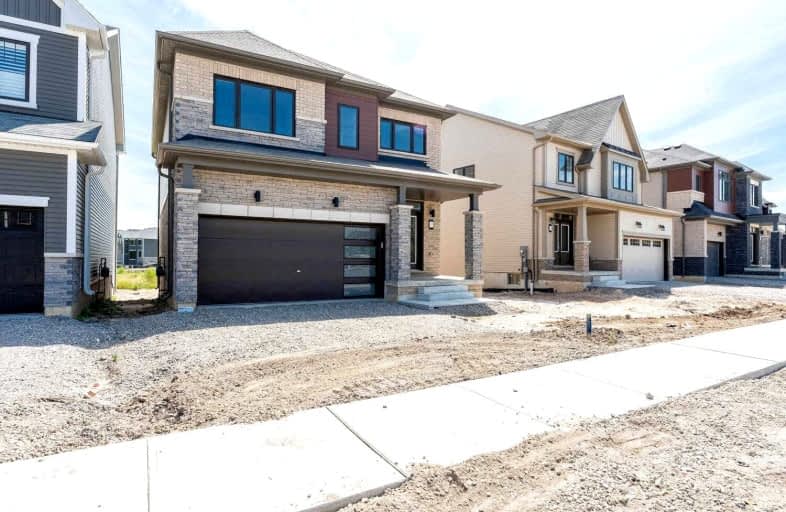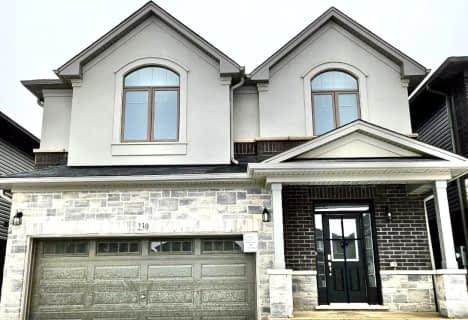
St. Theresa School
Elementary: Catholic
3.07 km
Mount Pleasant School
Elementary: Public
3.30 km
St. Basil Catholic Elementary School
Elementary: Catholic
0.54 km
St. Gabriel Catholic (Elementary) School
Elementary: Catholic
1.67 km
Walter Gretzky Elementary School
Elementary: Public
0.37 km
Ryerson Heights Elementary School
Elementary: Public
1.53 km
St. Mary Catholic Learning Centre
Secondary: Catholic
5.26 km
Grand Erie Learning Alternatives
Secondary: Public
6.27 km
Tollgate Technological Skills Centre Secondary School
Secondary: Public
6.33 km
St John's College
Secondary: Catholic
5.66 km
Brantford Collegiate Institute and Vocational School
Secondary: Public
4.35 km
Assumption College School School
Secondary: Catholic
1.29 km







