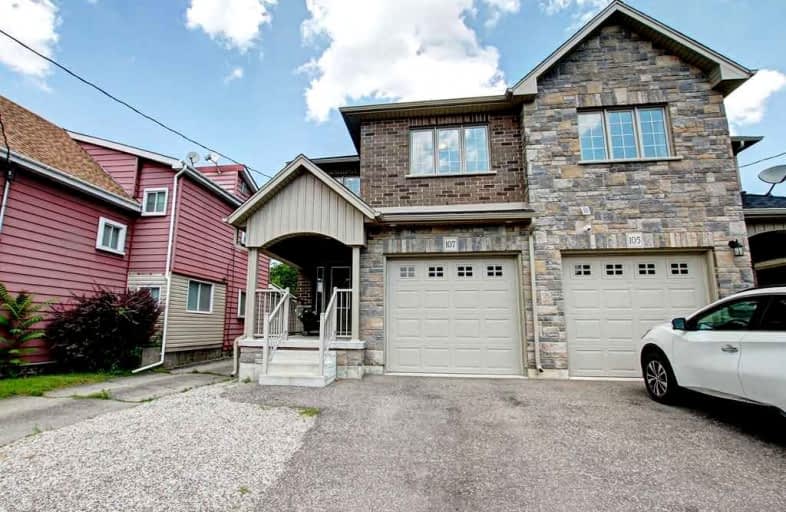
3D Walkthrough

Christ the King School
Elementary: Catholic
1.10 km
Graham Bell-Victoria Public School
Elementary: Public
0.24 km
Central Public School
Elementary: Public
1.20 km
Grandview Public School
Elementary: Public
0.48 km
St. Pius X Catholic Elementary School
Elementary: Catholic
1.31 km
James Hillier Public School
Elementary: Public
1.22 km
St. Mary Catholic Learning Centre
Secondary: Catholic
2.31 km
Grand Erie Learning Alternatives
Secondary: Public
1.86 km
Tollgate Technological Skills Centre Secondary School
Secondary: Public
1.92 km
St John's College
Secondary: Catholic
1.58 km
North Park Collegiate and Vocational School
Secondary: Public
1.87 km
Brantford Collegiate Institute and Vocational School
Secondary: Public
1.12 km













