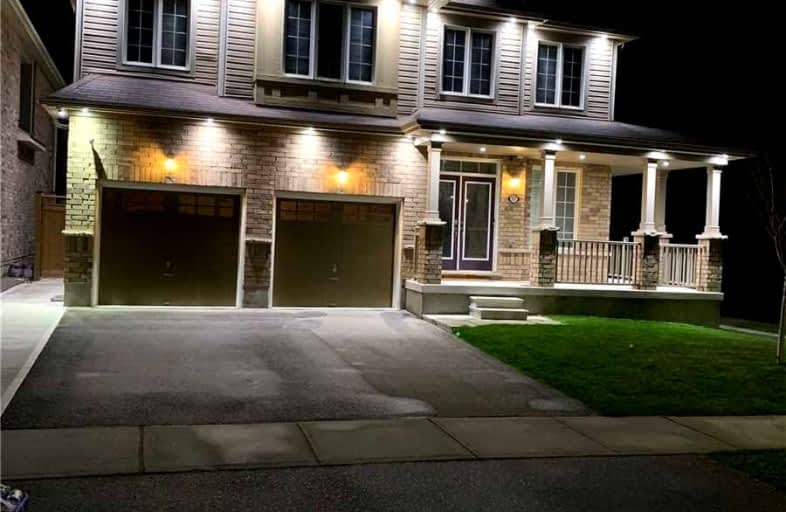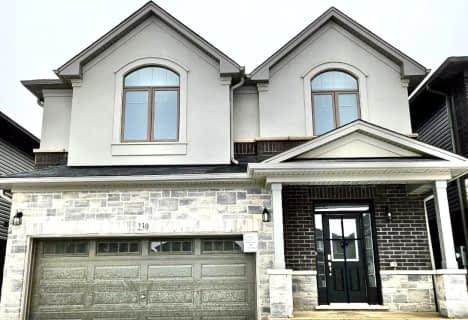
Mount Pleasant School
Elementary: Public
3.13 km
St. Basil Catholic Elementary School
Elementary: Catholic
0.53 km
Agnes Hodge Public School
Elementary: Public
2.96 km
St. Gabriel Catholic (Elementary) School
Elementary: Catholic
1.82 km
Walter Gretzky Elementary School
Elementary: Public
0.26 km
Ryerson Heights Elementary School
Elementary: Public
1.73 km
St. Mary Catholic Learning Centre
Secondary: Catholic
5.23 km
Grand Erie Learning Alternatives
Secondary: Public
6.29 km
Tollgate Technological Skills Centre Secondary School
Secondary: Public
6.53 km
St John's College
Secondary: Catholic
5.86 km
Brantford Collegiate Institute and Vocational School
Secondary: Public
4.43 km
Assumption College School School
Secondary: Catholic
1.48 km







