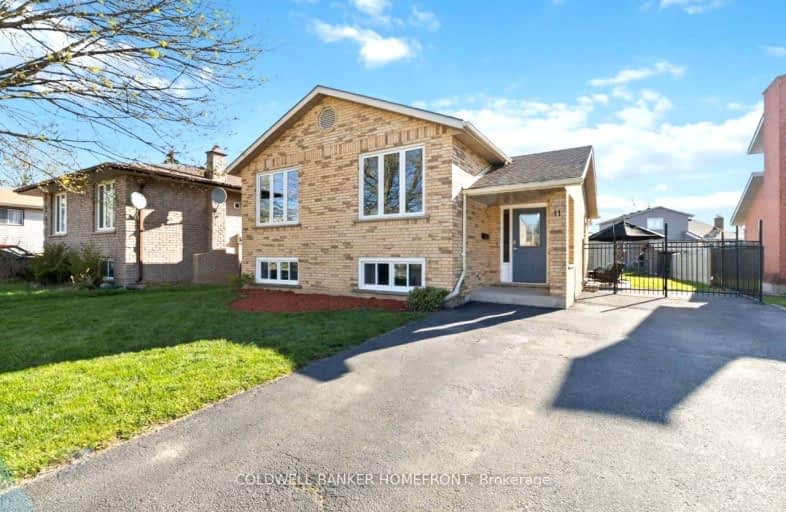Car-Dependent
- Most errands require a car.
48
/100
Bikeable
- Some errands can be accomplished on bike.
61
/100

Resurrection School
Elementary: Catholic
1.45 km
Cedarland Public School
Elementary: Public
1.73 km
Branlyn Community School
Elementary: Public
0.63 km
Brier Park Public School
Elementary: Public
1.55 km
Notre Dame School
Elementary: Catholic
0.71 km
Banbury Heights School
Elementary: Public
0.53 km
St. Mary Catholic Learning Centre
Secondary: Catholic
5.33 km
Grand Erie Learning Alternatives
Secondary: Public
3.98 km
Tollgate Technological Skills Centre Secondary School
Secondary: Public
4.30 km
Pauline Johnson Collegiate and Vocational School
Secondary: Public
5.09 km
St John's College
Secondary: Catholic
4.76 km
North Park Collegiate and Vocational School
Secondary: Public
2.59 km
-
Cameron Heights Park
Ontario 1.88km -
Johnson PARK
5.27km -
Grand Valley Trails
5.35km
-
TD Canada Trust Branch and ATM
444 Fairview Dr, Brantford ON N3R 2X8 1.69km -
President's Choice Financial ATM
410 Fairview Dr, Brantford ON N3R 7V7 1.94km -
RBC Royal Bank
300 King George Rd (King George Road), Brantford ON N3R 5L8 3.2km









