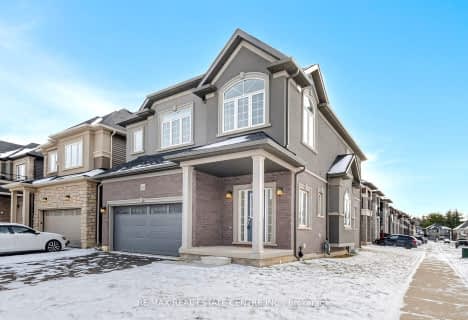
Greenbrier Public School
Elementary: Public
2.39 km
Lansdowne-Costain Public School
Elementary: Public
2.86 km
James Hillier Public School
Elementary: Public
2.24 km
Russell Reid Public School
Elementary: Public
1.22 km
Our Lady of Providence Catholic Elementary School
Elementary: Catholic
1.47 km
Confederation Elementary School
Elementary: Public
1.24 km
Grand Erie Learning Alternatives
Secondary: Public
5.11 km
Tollgate Technological Skills Centre Secondary School
Secondary: Public
1.57 km
St John's College
Secondary: Catholic
1.93 km
North Park Collegiate and Vocational School
Secondary: Public
3.37 km
Brantford Collegiate Institute and Vocational School
Secondary: Public
4.22 km
Assumption College School School
Secondary: Catholic
5.86 km












