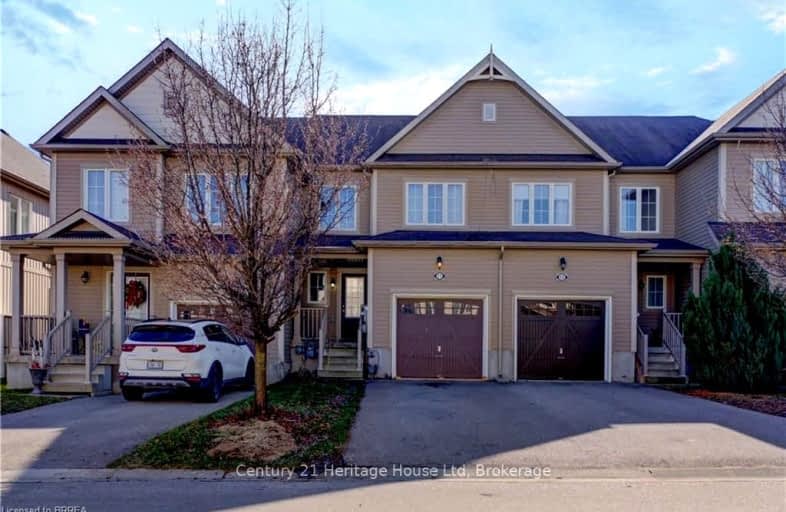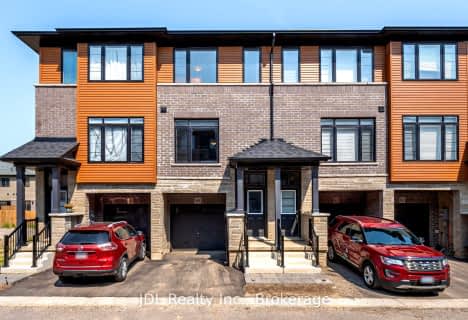Car-Dependent
- Most errands require a car.
35
/100
Somewhat Bikeable
- Most errands require a car.
38
/100

ÉÉC Sainte-Marguerite-Bourgeoys-Brantfrd
Elementary: Catholic
2.30 km
St. Basil Catholic Elementary School
Elementary: Catholic
0.37 km
Agnes Hodge Public School
Elementary: Public
2.17 km
St. Gabriel Catholic (Elementary) School
Elementary: Catholic
1.27 km
Walter Gretzky Elementary School
Elementary: Public
0.56 km
Ryerson Heights Elementary School
Elementary: Public
1.29 km
St. Mary Catholic Learning Centre
Secondary: Catholic
4.44 km
Grand Erie Learning Alternatives
Secondary: Public
5.51 km
Tollgate Technological Skills Centre Secondary School
Secondary: Public
5.96 km
St John's College
Secondary: Catholic
5.30 km
Brantford Collegiate Institute and Vocational School
Secondary: Public
3.71 km
Assumption College School School
Secondary: Catholic
1.05 km
-
Edith Montour Park
Longboat, Brantford ON 0.35km -
KSL Design
18 Spalding Dr, Brantford ON N3T 6B8 2.37km -
City View Park
184 Terr Hill St (Wells Avenue), Brantford ON 2.79km
-
CoinFlip Bitcoin ATM
360 Conklin Rd, Brantford ON N3T 0N5 0.14km -
TD Bank Financial Group
230 Shellard Lane, Brantford ON N3T 0B9 1.22km -
BMO Bank of Montreal
310 Colborne St, Brantford ON N3S 3M9 2.09km














