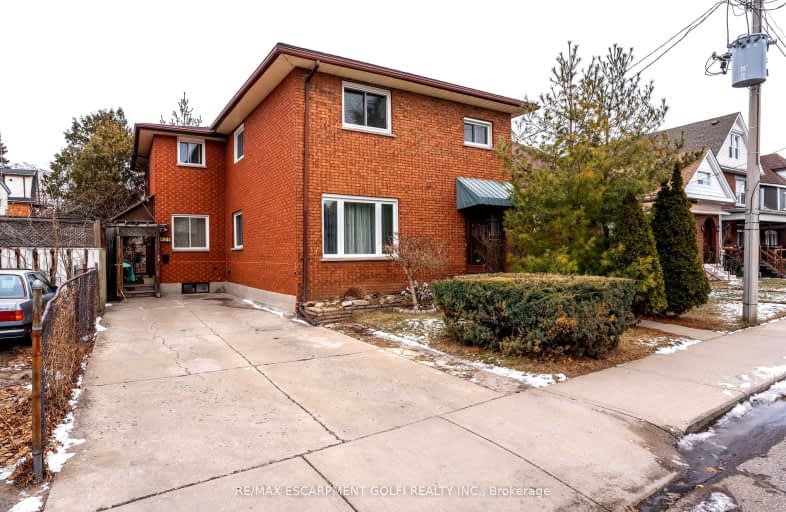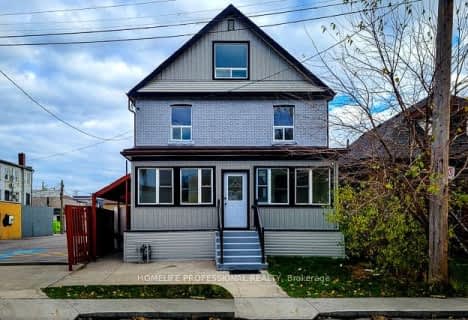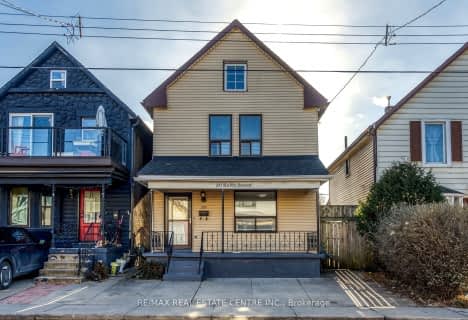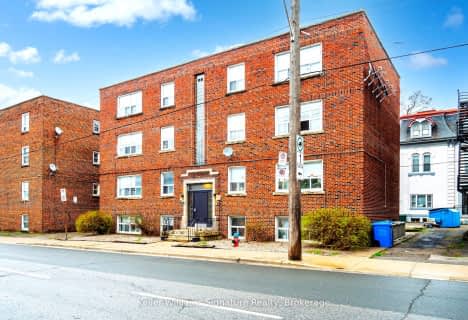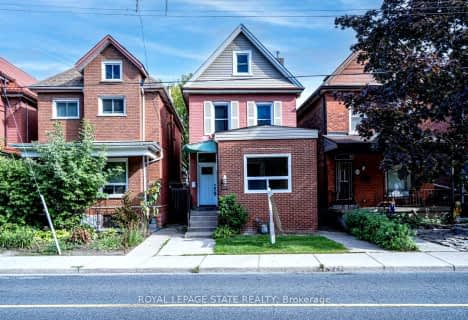Walker's Paradise
- Daily errands do not require a car.
Good Transit
- Some errands can be accomplished by public transportation.
Very Bikeable
- Most errands can be accomplished on bike.

Sacred Heart of Jesus Catholic Elementary School
Elementary: CatholicSt. Patrick Catholic Elementary School
Elementary: CatholicSt. Brigid Catholic Elementary School
Elementary: CatholicGeorge L Armstrong Public School
Elementary: PublicDr. J. Edgar Davey (New) Elementary Public School
Elementary: PublicCathy Wever Elementary Public School
Elementary: PublicKing William Alter Ed Secondary School
Secondary: PublicTurning Point School
Secondary: PublicVincent Massey/James Street
Secondary: PublicSt. Charles Catholic Adult Secondary School
Secondary: CatholicSir John A Macdonald Secondary School
Secondary: PublicCathedral High School
Secondary: Catholic-
Myrtle Park
Myrtle Ave (Delaware St), Hamilton ON 0.58km -
Powell Park
134 Stirton St, Hamilton ON 0.88km -
Shamrock Park
149 Walnut St S, Hamilton ON L8N 0A8 1.2km
-
BMO Bank of Montreal
73 Garfield Ave S, Hamilton ON L8M 2S3 1.17km -
CoinFlip Bitcoin ATM
979 King St E, Hamilton ON L8M 1C3 1.29km -
TD Canada Trust ATM
100 King St W, Hamilton ON L8P 1A2 1.54km
- 2 bath
- 5 bed
- 1500 sqft
194 Wellington Street North, Hamilton, Ontario • L8L 5A5 • Landsdale
