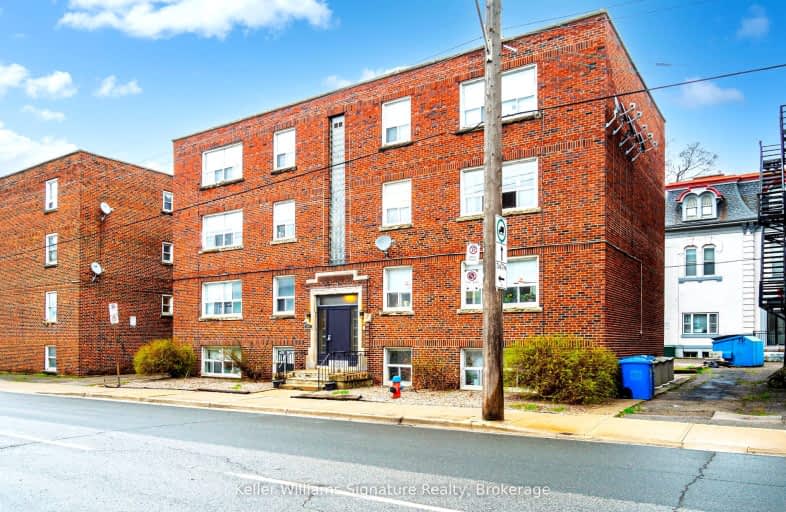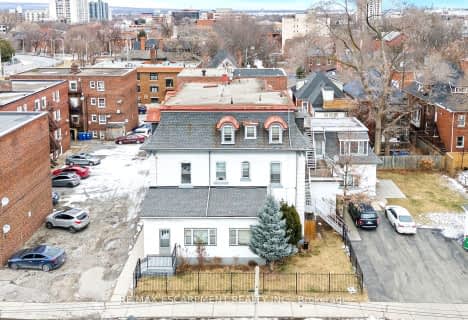Car-Dependent
- Most errands require a car.
25
/100
Excellent Transit
- Most errands can be accomplished by public transportation.
78
/100
Very Bikeable
- Most errands can be accomplished on bike.
80
/100

Sacred Heart of Jesus Catholic Elementary School
Elementary: Catholic
1.11 km
St. Patrick Catholic Elementary School
Elementary: Catholic
0.47 km
St. Brigid Catholic Elementary School
Elementary: Catholic
1.18 km
George L Armstrong Public School
Elementary: Public
0.84 km
Dr. J. Edgar Davey (New) Elementary Public School
Elementary: Public
1.01 km
Queen Victoria Elementary Public School
Elementary: Public
0.60 km
King William Alter Ed Secondary School
Secondary: Public
0.76 km
Turning Point School
Secondary: Public
1.12 km
Vincent Massey/James Street
Secondary: Public
2.92 km
St. Charles Catholic Adult Secondary School
Secondary: Catholic
1.70 km
Sir John A Macdonald Secondary School
Secondary: Public
1.80 km
Cathedral High School
Secondary: Catholic
0.42 km
-
Woolverton Park
90 Charlton Ave E, Ontario 0.21km -
Corktown Park
Forest Ave, Hamilton ON 0.41km -
J.C. Beemer Park
86 Victor Blvd (Wilson St), Hamilton ON L9A 2V4 0.76km
-
HSBC
40 King St E, Hamilton ON L8N 1A3 1.12km -
RBC Royal Bank ATM
100 King St W, Hamilton ON L8P 1A2 1.34km -
HODL Bitcoin ATM - New York News
100 King St W, Hamilton ON L8P 1A2 1.49km







