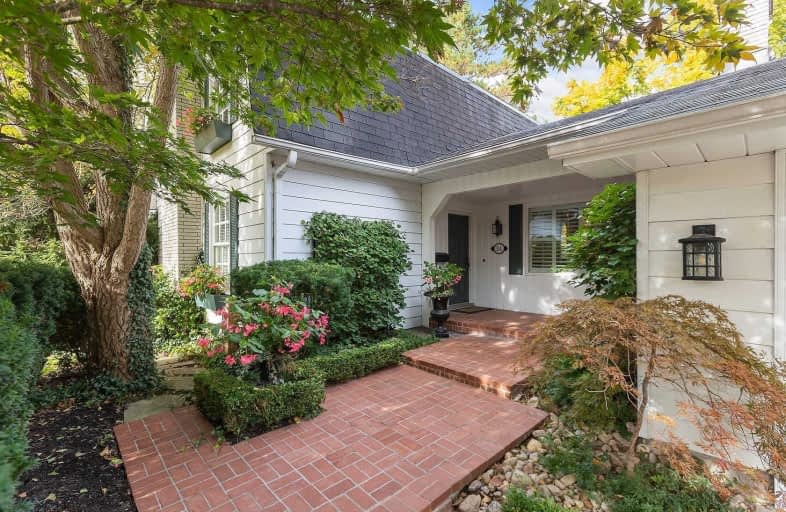
École élémentaire L'Odyssée
Elementary: Public
0.29 km
June Avenue Public School
Elementary: Public
1.66 km
Holy Rosary Catholic School
Elementary: Catholic
1.03 km
St Patrick Catholic School
Elementary: Catholic
1.12 km
Edward Johnson Public School
Elementary: Public
0.80 km
Waverley Drive Public School
Elementary: Public
0.73 km
St John Bosco Catholic School
Secondary: Catholic
3.03 km
Our Lady of Lourdes Catholic School
Secondary: Catholic
2.27 km
St James Catholic School
Secondary: Catholic
2.75 km
Guelph Collegiate and Vocational Institute
Secondary: Public
2.90 km
Centennial Collegiate and Vocational Institute
Secondary: Public
5.38 km
John F Ross Collegiate and Vocational Institute
Secondary: Public
1.69 km





