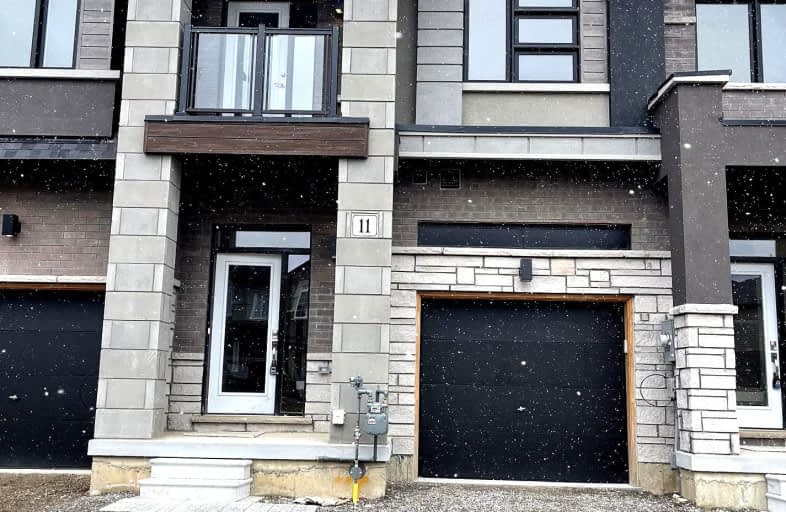Car-Dependent
- Almost all errands require a car.
Somewhat Bikeable
- Most errands require a car.

St. Theresa School
Elementary: CatholicLansdowne-Costain Public School
Elementary: PublicRussell Reid Public School
Elementary: PublicSt. Gabriel Catholic (Elementary) School
Elementary: CatholicRyerson Heights Elementary School
Elementary: PublicConfederation Elementary School
Elementary: PublicTollgate Technological Skills Centre Secondary School
Secondary: PublicParis District High School
Secondary: PublicSt John's College
Secondary: CatholicNorth Park Collegiate and Vocational School
Secondary: PublicBrantford Collegiate Institute and Vocational School
Secondary: PublicAssumption College School School
Secondary: Catholic-
Dufferin Green Space
Brantford ON 3.32km -
Spring St Park - Buck Park
Spring St (Chestnut Ave), Brantford ON N3T 3V5 4.24km -
Cockshutt Park
Brantford ON 4.59km
-
TD Canada Trust ATM
230 Shellard Lane, Brantford ON N3T 0B9 4km -
TD Bank Financial Group
230 Shellard Lane, Brantford ON N3T 0B9 4.02km -
BMO Bank of Montreal
310 Colborne St, Brantford ON N3S 3M9 4.25km
- 3 bath
- 3 bed
- 1500 sqft
82-620 Colborne Street W. South, Brantford, Ontario • N3T 5L5 • Brantford







