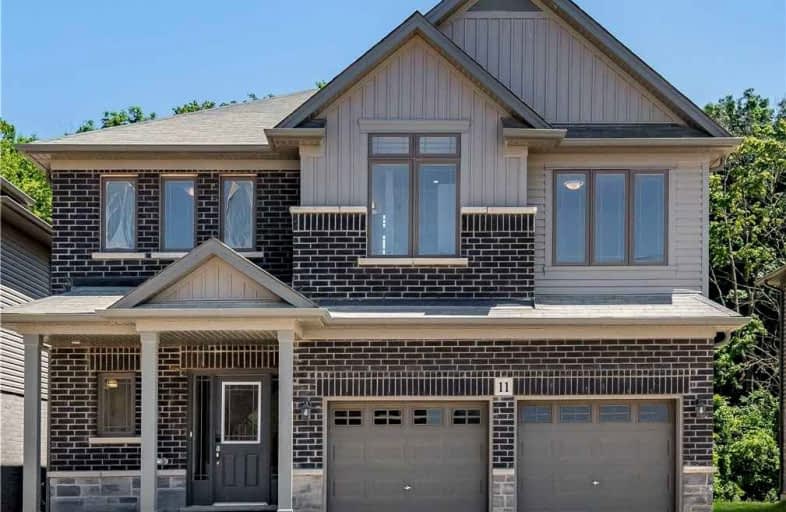Very Walkable
- Most errands can be accomplished on foot.

École élémentaire catholique Curé-Labrosse
Elementary: CatholicÉcole élémentaire publique Le Sommet
Elementary: PublicÉcole intermédiaire catholique - Pavillon Hawkesbury
Elementary: CatholicÉcole élémentaire publique Nouvel Horizon
Elementary: PublicÉcole élémentaire catholique de l'Ange-Gardien
Elementary: CatholicÉcole élémentaire catholique Paul VI
Elementary: CatholicÉcole secondaire catholique Le Relais
Secondary: CatholicCharlottenburgh and Lancaster District High School
Secondary: PublicÉcole secondaire publique Le Sommet
Secondary: PublicGlengarry District High School
Secondary: PublicVankleek Hill Collegiate Institute
Secondary: PublicÉcole secondaire catholique régionale de Hawkesbury
Secondary: Catholic-
TriBeCa
1 Fenwick Road, Giffnock G46 6AU 0.73km -
The Bank
443 Clarkston Rd, Glasgow G44 3LL 0.83km -
Orchard Park Hotel
2 Park Road, Giffnock, Glasgow G46 7LY 0.99km
-
Mark's Deli
6 Burnfield Road, Giffnock G46 7QB 0.75km -
Olive It Med
146 Fenwick Road, Giffnock, Glasgow G46 6XW 0.8km -
The Laurels
421 Clarkston Road, Glasgow G44 3LL 0.87km
-
Lloyd's Pharmacy
15 Fenwick Road, Giffnock G46 6AU 0.74km -
Mackie Pharmacy
154 Fenwick Road, Giffnock G46 6XW 0.8km -
Merrylee Pharmacy
213-215 Clarkston Rd, Glasgow G44 3DS 1.23km
-
Leo's Diner
1 Merrylee Park Place, Glasgow G46 6AT 0.76km -
Clay Oven
17 Fenwick Road, Giffnock G46 6AU 0.73km -
Mount Cafe
2 Burnfield Road, Giffnock, Glasgow G46 7QB 0.72km
-
Shawlands Shopping Centre
104 Kilmarnock Road, Shawlands, Glasgow G41 3NN 2.3km -
Polmadie Car Boot Sale Glasgow
Jessie St, Glasgow G42 0PG 3.97km -
Nando's
763 Barrhead Road, Glasgow G53 6AG 4.02km
-
Sainsbury's
384-390 Clarkston Road, Glasgow G44 3JL 0.68km -
Morrisons
38 Fenwick Road Giffnock, Glasgow G46 6AA 0.89km -
Value Convenience Store
128 Newlands Rd, Glasgow G44 4ER 1.51km
-
Drumby Service Station
91 Eastwoodmains Road, Clarkston, Glasgow G76 7HG 1.69km -
Shell UK
265 Nether Auldhouse Road, Glasgow G43 1LS 1.78km -
BP Service Stations
890 Pollokshaws Road, Glasgow G41 2ET 2.9km
-
Cineworld
763 Barrhead Road, Pollok, Silverburn Shopping Center, Glasgow G53 6AG 4.09km -
Odeon Cinemas
3 Springfield Quay, Glasgow G5 8NP 5.22km -
Sharmanka Kinetic Theatre
Trongate 103, 103 Trongate, Glasgow G1 5HD 5.92km
-
Giffnock Library
Station Road, Giffnock, Glasgow G46 6JF 0.77km -
Clarkston Library
Clarkston Road, Clarkston, Glasgow G76 8NE 1.66km -
Couper Institute Library
84 Clarkston Road, Glasgow G44 3DA 1.47km
-
New Victoria Hospital
52 Grange Road, Glasgow G42 9LF 2.57km -
BMI Ross Hall Hospital
221 Crookston Road, Glasgow G52 3NQ 6.19km -
Hairmyres Hospital
Eaglesham Road, East Kilbride, Glasgow G75 8RG 6.56km
-
Huntly Park
Evan Crescent, Glasgow 0.85km -
Newlands Park
1.18km -
Rouken Glen Park
Balgownie Crescent, Giffnock, East Renfrewshire, G46 6UG 1.93km
-
Bank of Scotland
316 Clarkston Rd, Glasgow, G44 3EG 0.91km -
Bank of Scotland
162A Fenwick Rd, Glasgow, Glasgow City, G46 6XF 0.92km -
Bank of Scotland
228 Kilmarnock Rd, Glasgow, G43 1TS 2km


