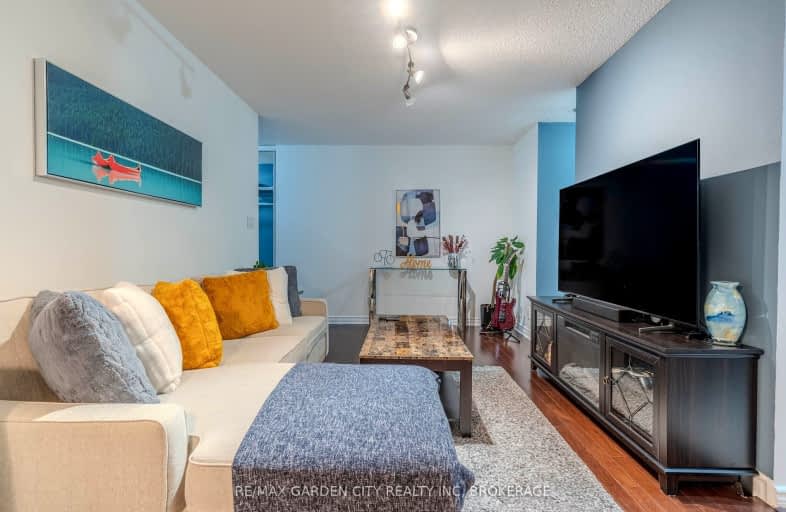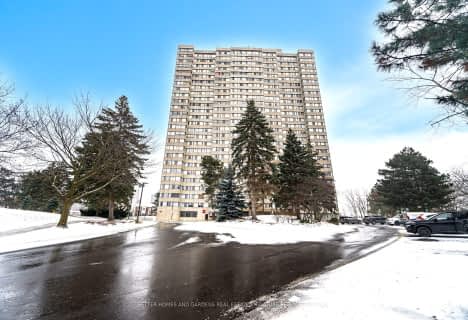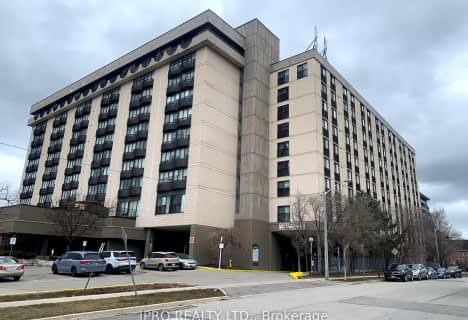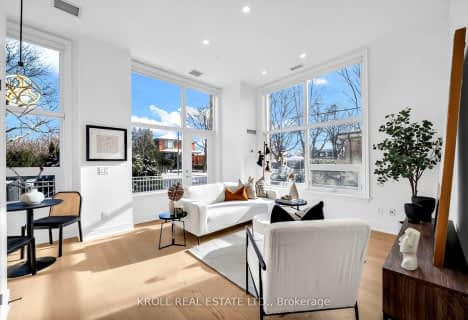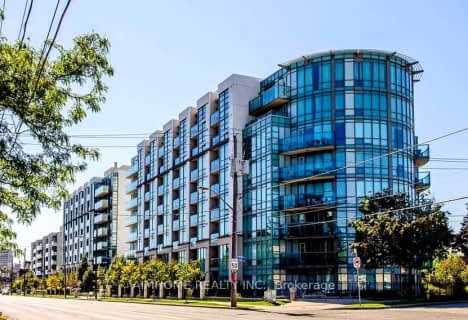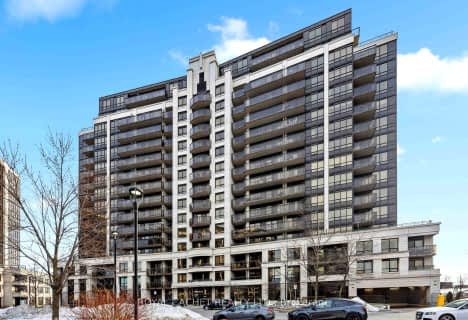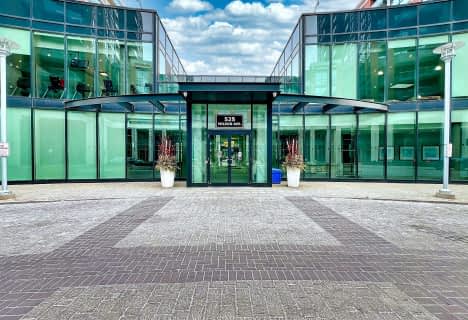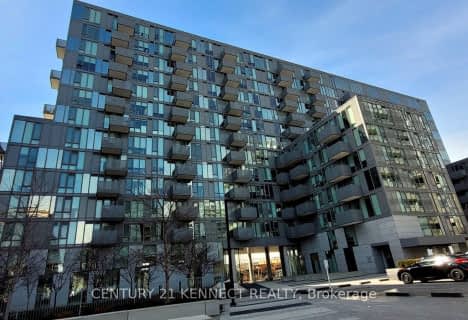Car-Dependent
- Almost all errands require a car.
Excellent Transit
- Most errands can be accomplished by public transportation.
Somewhat Bikeable
- Most errands require a car.

Wilmington Elementary School
Elementary: PublicCharles H Best Middle School
Elementary: PublicSt Norbert Catholic School
Elementary: CatholicFaywood Arts-Based Curriculum School
Elementary: PublicSt Robert Catholic School
Elementary: CatholicDublin Heights Elementary and Middle School
Elementary: PublicNorth West Year Round Alternative Centre
Secondary: PublicYorkdale Secondary School
Secondary: PublicDownsview Secondary School
Secondary: PublicMadonna Catholic Secondary School
Secondary: CatholicWilliam Lyon Mackenzie Collegiate Institute
Secondary: PublicNorthview Heights Secondary School
Secondary: Public-
Earl Bales Park
4300 Bathurst St (Sheppard St), Toronto ON M3H 6A4 1.54km -
Earl Bales Park
4169 Bathurst St, Toronto ON M3H 3P7 1.9km -
Downsview Memorial Parkette
Keele St. and Wilson Ave., Toronto ON 3.45km
-
TD Bank Financial Group
3757 Bathurst St (Wilson Ave), Downsview ON M3H 3M5 2.33km -
CIBC
3324 Keele St (at Sheppard Ave. W.), Toronto ON M3M 2H7 2.64km -
RBC Royal Bank
2766 Keele St (at Wilson Ave.), North York ON M3M 2G2 3.47km
For Sale
More about this building
View 897 Sheppard Avenue West, Toronto- 2 bath
- 2 bed
- 900 sqft
503-555 Wilson Heights Boulevard, Toronto, Ontario • M3H 6B5 • Clanton Park
- 1 bath
- 1 bed
- 600 sqft
410-3830 Bathurst Street, Toronto, Ontario • M3H 6C5 • Clanton Park
- 2 bath
- 2 bed
- 800 sqft
708-920 Sheppard Avenue West, Toronto, Ontario • M3H 0A2 • Bathurst Manor
- 2 bath
- 2 bed
- 800 sqft
314-555 Wilson Heights Boulevard, Toronto, Ontario • M3H 6B5 • Clanton Park
- — bath
- — bed
- — sqft
516-1070 Sheppard Avenue West, Toronto, Ontario • M3J 0G8 • York University Heights
- 1 bath
- 1 bed
- 600 sqft
108-3830 Bathurst Street, Toronto, Ontario • M3H 6C5 • Clanton Park
- 1 bath
- 1 bed
- 600 sqft
316-2800 Keele Street, Toronto, Ontario • M3M 0B8 • Downsview-Roding-CFB
