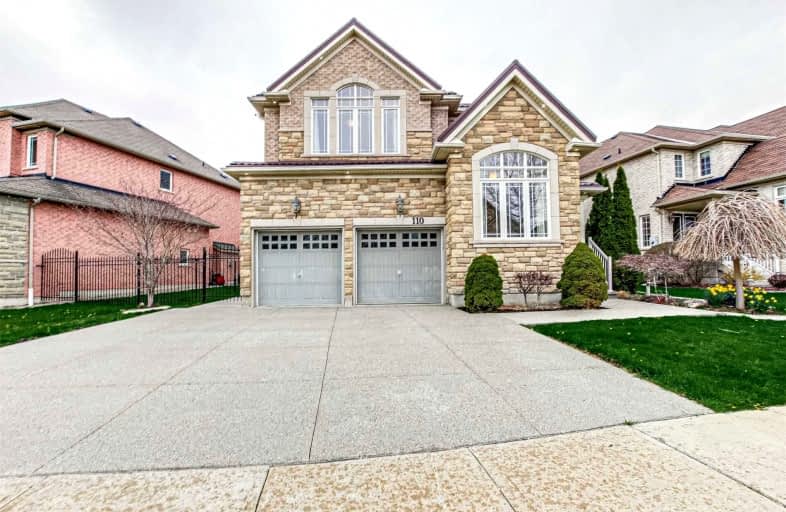
Echo Place Public School
Elementary: Public
2.97 km
St. Peter School
Elementary: Catholic
1.91 km
Onondaga-Brant Public School
Elementary: Public
1.90 km
Holy Cross School
Elementary: Catholic
3.63 km
Notre Dame School
Elementary: Catholic
4.83 km
Woodman-Cainsville School
Elementary: Public
2.96 km
St. Mary Catholic Learning Centre
Secondary: Catholic
4.49 km
Grand Erie Learning Alternatives
Secondary: Public
4.20 km
Tollgate Technological Skills Centre Secondary School
Secondary: Public
7.56 km
Pauline Johnson Collegiate and Vocational School
Secondary: Public
3.53 km
North Park Collegiate and Vocational School
Secondary: Public
5.74 km
Brantford Collegiate Institute and Vocational School
Secondary: Public
6.19 km




