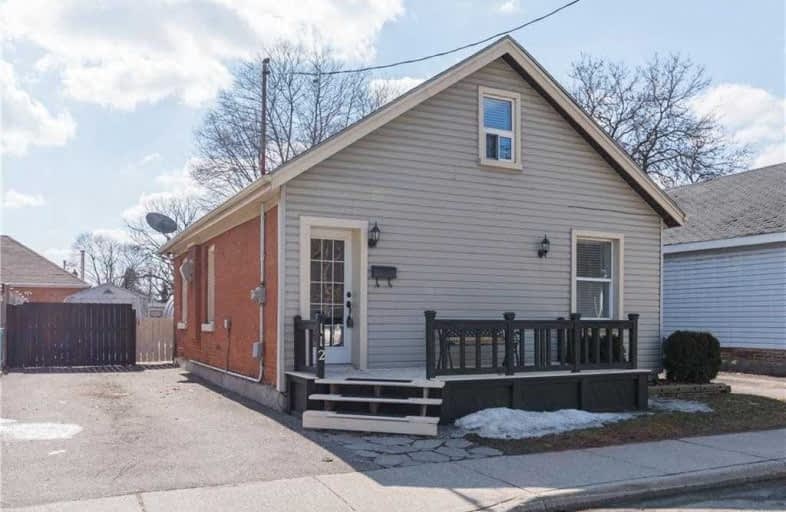Sold on Apr 03, 2019
Note: Property is not currently for sale or for rent.

-
Type: Detached
-
Style: 1 1/2 Storey
-
Size: 700 sqft
-
Lot Size: 38.08 x 91.35 Feet
-
Age: 51-99 years
-
Taxes: $2,390 per year
-
Days on Site: 14 Days
-
Added: Mar 20, 2019 (2 weeks on market)
-
Updated:
-
Last Checked: 2 months ago
-
MLS®#: X4388463
-
Listed By: Re/max escarpment realty inc., brokerage
Move In Ready, Remodelled And Updated Top To Bottom, Meticulously Maintained Home In Amazing Location With Plenty Of Parking. Fully Updated, Open Concept Style And Low Utilities Would Suit First Time Home Buyer. Main Floor Bedroom And Bath Would Suit Empty Nester Or Retiree. Very Well Insulated, 2 Fireplaces, 2 Shelter Logic Portable Garages.
Extras
In: Fridge, Stove, Microwave, Washer, Dryer, 2 Ac Window Units, 2 Shelter Logic Portable Garages, All Light Fixtures, All Window Coverings. Hwt Is A Rental.
Property Details
Facts for 112 Spring Street, Brantford
Status
Days on Market: 14
Last Status: Sold
Sold Date: Apr 03, 2019
Closed Date: Apr 30, 2019
Expiry Date: Jul 30, 2019
Sold Price: $290,000
Unavailable Date: Apr 03, 2019
Input Date: Mar 20, 2019
Property
Status: Sale
Property Type: Detached
Style: 1 1/2 Storey
Size (sq ft): 700
Age: 51-99
Area: Brantford
Availability Date: Flex
Assessment Amount: $179,000
Assessment Year: 2016
Inside
Bedrooms: 2
Bathrooms: 1
Kitchens: 1
Rooms: 5
Den/Family Room: No
Air Conditioning: Window Unit
Fireplace: Yes
Laundry Level: Main
Washrooms: 1
Building
Basement: Crawl Space
Heat Type: Other
Heat Source: Gas
Exterior: Brick
Exterior: Vinyl Siding
Elevator: N
Water Supply: Municipal
Special Designation: Unknown
Parking
Driveway: Private
Garage Type: None
Covered Parking Spaces: 2
Fees
Tax Year: 2018
Tax Legal Description: Pt Lt 13, Pl 510 As In A385958 ; Brantford City
Taxes: $2,390
Highlights
Feature: Level
Feature: Park
Feature: Place Of Worship
Feature: School
Land
Cross Street: Brant Ave & St. Paul
Municipality District: Brantford
Fronting On: South
Parcel Number: 321480107
Pool: None
Sewer: Sewers
Lot Depth: 91.35 Feet
Lot Frontage: 38.08 Feet
Acres: < .50
Rooms
Room details for 112 Spring Street, Brantford
| Type | Dimensions | Description |
|---|---|---|
| Living Main | 3.66 x 6.40 | |
| Kitchen Main | 3.20 x 4.11 | |
| Master Main | 3.05 x 4.27 | |
| Bathroom Main | - | 4 Pc Bath |
| Mudroom Main | - | |
| 2nd Br 2nd | 3.05 x 6.01 |
| XXXXXXXX | XXX XX, XXXX |
XXXX XXX XXXX |
$XXX,XXX |
| XXX XX, XXXX |
XXXXXX XXX XXXX |
$XXX,XXX |
| XXXXXXXX XXXX | XXX XX, XXXX | $290,000 XXX XXXX |
| XXXXXXXX XXXXXX | XXX XX, XXXX | $299,900 XXX XXXX |

Christ the King School
Elementary: CatholicGraham Bell-Victoria Public School
Elementary: PublicGrandview Public School
Elementary: PublicLansdowne-Costain Public School
Elementary: PublicJames Hillier Public School
Elementary: PublicDufferin Public School
Elementary: PublicSt. Mary Catholic Learning Centre
Secondary: CatholicTollgate Technological Skills Centre Secondary School
Secondary: PublicSt John's College
Secondary: CatholicNorth Park Collegiate and Vocational School
Secondary: PublicBrantford Collegiate Institute and Vocational School
Secondary: PublicAssumption College School School
Secondary: Catholic

