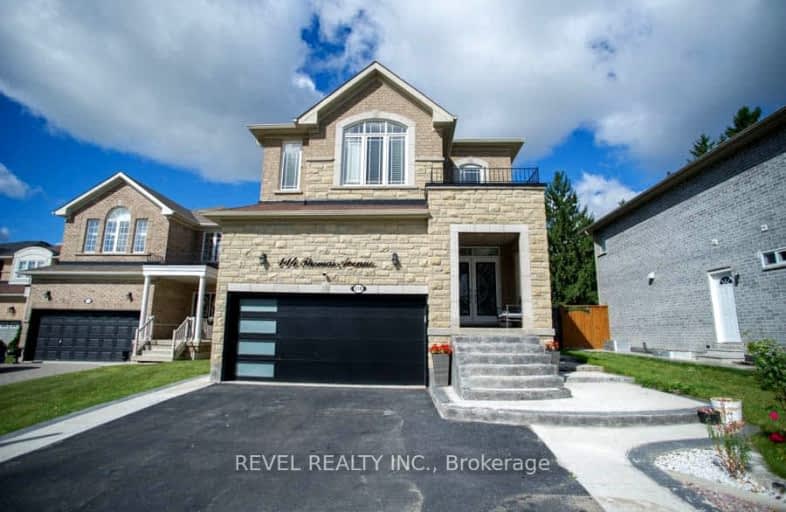
Video Tour
Car-Dependent
- Most errands require a car.
25
/100
Somewhat Bikeable
- Most errands require a car.
45
/100

Echo Place Public School
Elementary: Public
2.24 km
St. Peter School
Elementary: Catholic
1.27 km
Onondaga-Brant Public School
Elementary: Public
2.81 km
Holy Cross School
Elementary: Catholic
2.77 km
King George School
Elementary: Public
3.31 km
Woodman-Cainsville School
Elementary: Public
2.21 km
St. Mary Catholic Learning Centre
Secondary: Catholic
3.72 km
Grand Erie Learning Alternatives
Secondary: Public
3.29 km
Tollgate Technological Skills Centre Secondary School
Secondary: Public
6.61 km
Pauline Johnson Collegiate and Vocational School
Secondary: Public
2.77 km
North Park Collegiate and Vocational School
Secondary: Public
4.79 km
Brantford Collegiate Institute and Vocational School
Secondary: Public
5.34 km
-
Johnson PARK
0.63km -
Mohawk Park Pavillion
2.57km -
Mohawk Park
Brantford ON 2.67km
-
CIBC
4 Sinclair Blvd, Brantford ON N3S 7X6 2.27km -
BMO Bank of Montreal
195 Henry St, Brantford ON N3S 5C9 2.67km -
CIBC
84 Lynden Rd (Wayne Gretzky Pkwy.), Brantford ON N3R 6B8 3.49km







