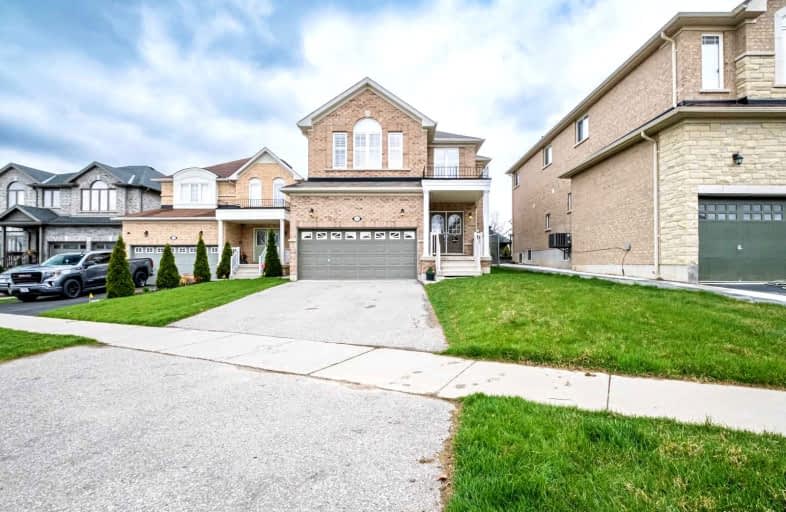
Echo Place Public School
Elementary: Public
2.23 km
St. Peter School
Elementary: Catholic
1.26 km
Onondaga-Brant Public School
Elementary: Public
2.81 km
Holy Cross School
Elementary: Catholic
2.76 km
King George School
Elementary: Public
3.31 km
Woodman-Cainsville School
Elementary: Public
2.20 km
St. Mary Catholic Learning Centre
Secondary: Catholic
3.71 km
Grand Erie Learning Alternatives
Secondary: Public
3.29 km
Tollgate Technological Skills Centre Secondary School
Secondary: Public
6.61 km
Pauline Johnson Collegiate and Vocational School
Secondary: Public
2.77 km
North Park Collegiate and Vocational School
Secondary: Public
4.79 km
Brantford Collegiate Institute and Vocational School
Secondary: Public
5.33 km








