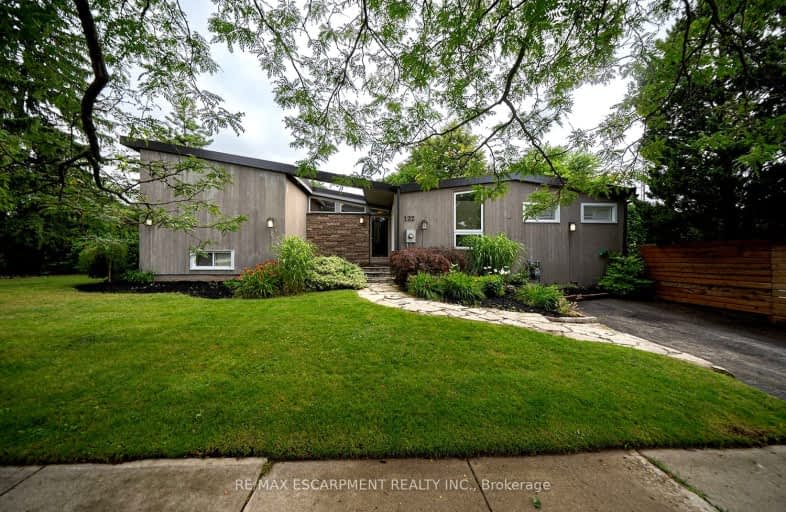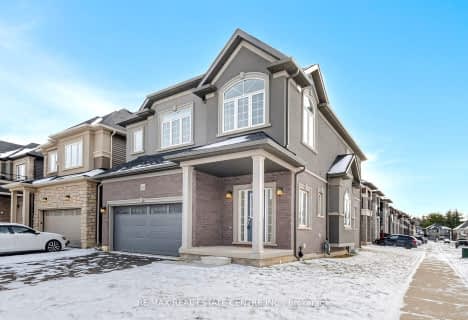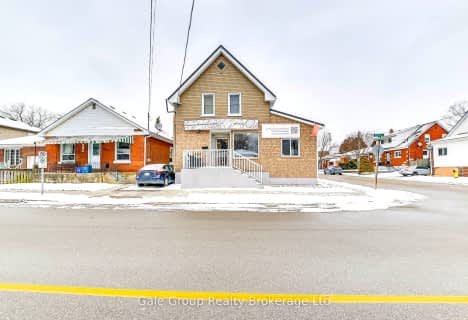
Video Tour
Car-Dependent
- Most errands require a car.
45
/100
Somewhat Bikeable
- Most errands require a car.
41
/100

Greenbrier Public School
Elementary: Public
1.65 km
St. Pius X Catholic Elementary School
Elementary: Catholic
1.71 km
James Hillier Public School
Elementary: Public
1.34 km
Russell Reid Public School
Elementary: Public
0.26 km
Our Lady of Providence Catholic Elementary School
Elementary: Catholic
0.73 km
Confederation Elementary School
Elementary: Public
0.37 km
Grand Erie Learning Alternatives
Secondary: Public
4.12 km
Tollgate Technological Skills Centre Secondary School
Secondary: Public
0.63 km
St John's College
Secondary: Catholic
1.20 km
North Park Collegiate and Vocational School
Secondary: Public
2.39 km
Brantford Collegiate Institute and Vocational School
Secondary: Public
3.44 km
Assumption College School School
Secondary: Catholic
5.52 km
-
Wilkes Park
Ontario 1.67km -
Tranquility Park
Powerline, Brantford ON 1.81km -
Devon Downs Park
Ontario 2.11km
-
Scotiabank
265 King George Rd, Brantford ON N3R 6Y1 1.11km -
CIBC
82 King George Rd, Brantford ON N3R 5K4 1.65km -
HODL Bitcoin ATM - Hasty Market
255 Fairview Dr, Brantford ON N3R 7E3 2.41km













