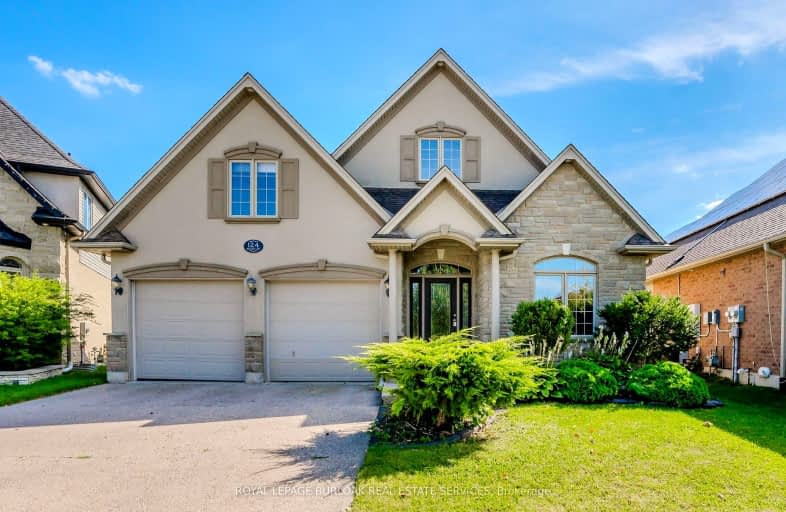Car-Dependent
- Almost all errands require a car.
Bikeable
- Some errands can be accomplished on bike.

Echo Place Public School
Elementary: PublicSt. Peter School
Elementary: CatholicOnondaga-Brant Public School
Elementary: PublicHoly Cross School
Elementary: CatholicKing George School
Elementary: PublicWoodman-Cainsville School
Elementary: PublicSt. Mary Catholic Learning Centre
Secondary: CatholicGrand Erie Learning Alternatives
Secondary: PublicTollgate Technological Skills Centre Secondary School
Secondary: PublicPauline Johnson Collegiate and Vocational School
Secondary: PublicNorth Park Collegiate and Vocational School
Secondary: PublicBrantford Collegiate Institute and Vocational School
Secondary: Public-
Myra's Bar & Grill
19 Holiday Drive, Brantford, ON N3R 7J4 2.93km -
Buck's Tavern
541 Colborne Street, Brantford, ON N3S 3P4 3.23km -
Kelseys Original Roadhouse
84 Lynden Road, Brantford, ON N3R 6B8 3.38km
-
Tim Hortons
11 Sinclair Boulevard, Brantford, ON N3S 7W4 2.23km -
Tim Hortons
80 King George Road, Brantford, ON N3R 5K4 2.24km -
Stop 53
1365 Colborne Street E, Brantford, ON N3T 5M1 2.32km
-
Shoppers Drug Mart
269 Clarence Street, Brantford, ON N3R 3T6 4.01km -
Terrace Hill Pharmacy
217 Terrace Hill Street, Brantford, ON N3R 1G8 5.25km -
Hauser’s Pharmacy & Home Healthcare
1010 Upper Wentworth Street, Hamilton, ON L9A 4V9 28.92km
-
Dairy Queen Store
930 Colborne St, Brantford, ON N3S 3T4 0.67km -
Shanghai Restaurant
907 Colborne Street East, Brantford, ON N3S 3T3 0.84km -
A&W
1182 Colborne Street E, Petro Canada, Brantford, ON N3T 5M1 1.34km
-
Oakhill Marketplace
39 King George Rd, Brantford, ON N3R 5K2 5.4km -
TSC Brantford
490 Brant County Road, Unit 18, Brantford, ON N3T 5M1 1.64km -
Surplus
655 Colborne Street E, Brantford, ON N3S 3M8 2.4km
-
Goodness Me! Natural Food Market
605 West Street, Brantford, ON N3R 7C5 3.74km -
Brant Food Centre
94 Grey St, Brantford, ON N3T 2T5 3.89km -
Toni's Fine Foods
128 Nelson Street, Unit 5, Brantford, ON N3S 4B6 3.98km
-
Liquor Control Board of Ontario
233 Dundurn Street S, Hamilton, ON L8P 4K8 28.38km -
LCBO
1149 Barton Street E, Hamilton, ON L8H 2V2 34.11km -
Winexpert Kitchener
645 Westmount Road E, Unit 2, Kitchener, ON N2E 3S3 38.3km
-
Aecon Construction
1365 Colborne Street E, Brantford, ON N3T 5M1 2.35km -
Ken's Towing
67 Henry Street, Brantford, ON N3S 5C6 3.41km -
Shell
321 Street Paul Avenue, Brantford, ON N3R 4M9 5.28km
-
Galaxy Cinemas Brantford
300 King George Road, Brantford, ON N3R 5L8 6.66km -
Cineplex Cinemas Ancaster
771 Golf Links Road, Ancaster, ON L9G 3K9 22.54km -
The Westdale
1014 King Street West, Hamilton, ON L8S 1L4 27.68km
-
Idea Exchange
12 Water Street S, Cambridge, ON N1R 3C5 24.67km -
H.G. Thode Library
1280 Main Street W, Hamilton, ON L8S 26.4km -
Mills Memorial Library
1280 Main Street W, Hamilton, ON L8S 4L8 26.83km
-
McMaster Children's Hospital
1200 Main Street W, Hamilton, ON L8N 3Z5 26.52km -
Cambridge Memorial Hospital
700 Coronation Boulevard, Cambridge, ON N1R 3G2 27.14km -
St Joseph's Hospital
50 Charlton Avenue E, Hamilton, ON L8N 4A6 29.73km
-
Johnson PARK
0.78km -
Grand Valley Trails
0.79km -
Sheri-Mar Park
Brantford ON 3.92km
-
BMO Bank of Montreal
195 Henry St, Brantford ON N3S 5C9 2.52km -
BMO Bank of Montreal
585 Colborne St, Brantford ON N3S 0K4 3.06km -
Royal Trust
95 Lynden Rd, Brantford ON N3R 7J9 3.64km









