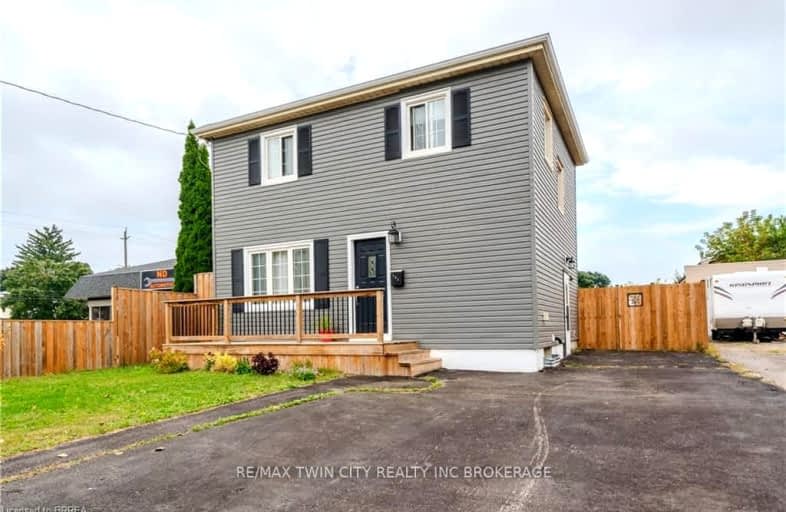Car-Dependent
- Most errands require a car.
30
/100
Bikeable
- Some errands can be accomplished on bike.
52
/100

Christ the King School
Elementary: Catholic
0.45 km
Graham Bell-Victoria Public School
Elementary: Public
1.75 km
Grandview Public School
Elementary: Public
1.93 km
Lansdowne-Costain Public School
Elementary: Public
0.60 km
James Hillier Public School
Elementary: Public
1.79 km
Dufferin Public School
Elementary: Public
0.51 km
St. Mary Catholic Learning Centre
Secondary: Catholic
3.04 km
Tollgate Technological Skills Centre Secondary School
Secondary: Public
2.33 km
St John's College
Secondary: Catholic
1.68 km
North Park Collegiate and Vocational School
Secondary: Public
3.28 km
Brantford Collegiate Institute and Vocational School
Secondary: Public
1.18 km
Assumption College School School
Secondary: Catholic
2.77 km
-
Cockshutt Park
Brantford ON 1.25km -
Ksl Design
18 Spalding Dr, Brantford ON N3T 6B8 1.33km -
Cockshutt Park
Brantford ON 1.39km
-
Scotiabank
321 St Paul Ave, Brantford ON N3R 4M9 1.38km -
RBC Royal Bank
22 Colborne St, Brantford ON N3T 2G2 1.74km -
David Stapleton Rbc Mortgage Specialist
22 Colborne St, Brantford ON N3T 2G2 1.73km














