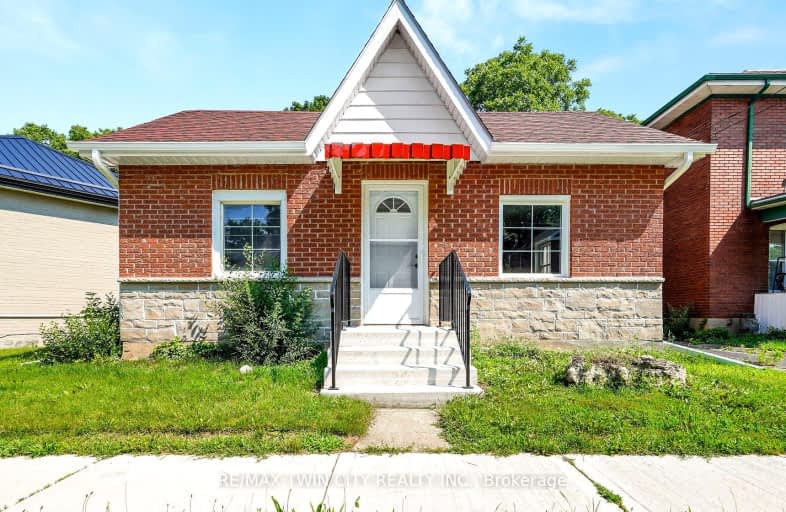Car-Dependent
- Some errands can be accomplished on foot.
50
/100
Somewhat Bikeable
- Most errands require a car.
46
/100

Christ the King School
Elementary: Catholic
0.69 km
Graham Bell-Victoria Public School
Elementary: Public
1.55 km
Central Public School
Elementary: Public
1.44 km
Grandview Public School
Elementary: Public
1.87 km
Lansdowne-Costain Public School
Elementary: Public
1.17 km
Dufferin Public School
Elementary: Public
0.19 km
St. Mary Catholic Learning Centre
Secondary: Catholic
2.40 km
Tollgate Technological Skills Centre Secondary School
Secondary: Public
2.75 km
St John's College
Secondary: Catholic
2.14 km
North Park Collegiate and Vocational School
Secondary: Public
3.27 km
Brantford Collegiate Institute and Vocational School
Secondary: Public
0.58 km
Assumption College School School
Secondary: Catholic
2.68 km
-
Spring St Park - Buck Park
Spring St (Chestnut Ave), Brantford ON N3T 3V5 0.12km -
Cockshutt Park
Brantford ON 0.64km -
Cockshutt Park
Brantford ON 0.77km
-
RBC Royal Bank
22 Colborne St, Brantford ON N3T 2G2 1.06km -
TD Bank Financial Group
70 Market St (Darling Street), Brantford ON N3T 2Z7 1.32km -
TD Canada Trust Branch and ATM
70 Market St, Brantford ON N3T 2Z7 1.33km


