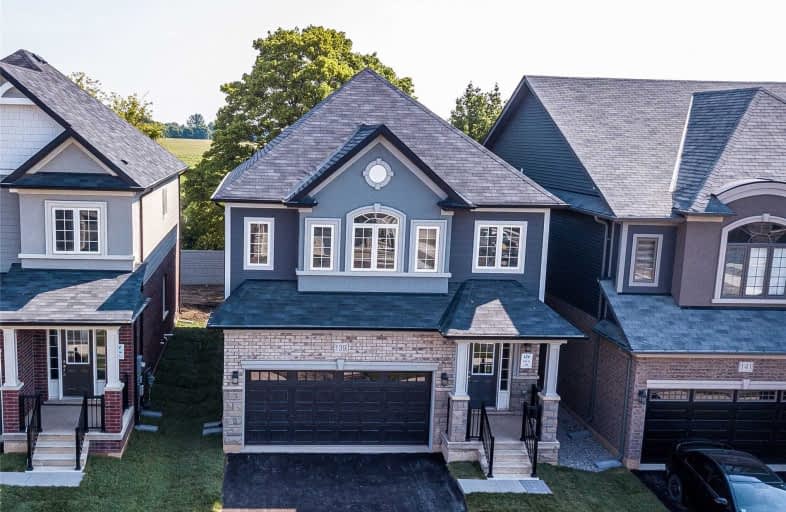Sold on Oct 23, 2020
Note: Property is not currently for sale or for rent.

-
Type: Detached
-
Style: 2-Storey
-
Size: 2000 sqft
-
Lot Size: 36.3 x 104.62 Feet
-
Age: New
-
Taxes: $1 per year
-
Days on Site: 57 Days
-
Added: Aug 27, 2020 (1 month on market)
-
Updated:
-
Last Checked: 2 months ago
-
MLS®#: X4889801
-
Listed By: Keller williams golden triangle realty, brokerage
Welcome To 139 Bilanski Farm Road. Brand New And Ready For Immediate Occupancy Featuring 4 Large Bedrooms And 3 Bathrooms. The Master Bedroom On The Upper Level Included An Ensuite & Walk In Closet. Enjoy The Convenience Of Main Floor Laundry & Nicely Finished Hardwood Flooring Throughout The Main Level. This Home Sits On A Premium Lot W/ The Added Privacy Of No Rear Neighbours. Full Tarion Warranty, A Large Double Car Garage, W/ Extremely Quick Highway
Property Details
Facts for 139 Bilanski Farm Road, Brantford
Status
Days on Market: 57
Last Status: Sold
Sold Date: Oct 23, 2020
Closed Date: Nov 20, 2020
Expiry Date: Feb 25, 2021
Sold Price: $687,000
Unavailable Date: Oct 23, 2020
Input Date: Aug 28, 2020
Property
Status: Sale
Property Type: Detached
Style: 2-Storey
Size (sq ft): 2000
Age: New
Area: Brantford
Availability Date: Immediate
Inside
Bedrooms: 4
Bathrooms: 3
Kitchens: 1
Rooms: 11
Den/Family Room: Yes
Air Conditioning: Central Air
Fireplace: No
Laundry Level: Main
Washrooms: 3
Building
Basement: Full
Basement 2: Unfinished
Heat Type: Forced Air
Heat Source: Gas
Exterior: Brick
Exterior: Vinyl Siding
Water Supply: Municipal
Special Designation: Unknown
Parking
Driveway: Front Yard
Garage Spaces: 2
Garage Type: Attached
Covered Parking Spaces: 2
Total Parking Spaces: 4
Fees
Tax Year: 2020
Tax Legal Description: Lot 27, Plan 2M1945 City Of Brantford
Taxes: $1
Land
Cross Street: Garden Ave
Municipality District: Brantford
Fronting On: East
Parcel Number: 32283075
Pool: None
Sewer: Sewers
Lot Depth: 104.62 Feet
Lot Frontage: 36.3 Feet
Rooms
Room details for 139 Bilanski Farm Road, Brantford
| Type | Dimensions | Description |
|---|---|---|
| Dining Main | 3.05 x 3.66 | |
| Laundry Main | - | |
| Great Rm Main | 4.27 x 3.35 | |
| Kitchen Main | 3.05 x 4.57 | |
| 2nd Br 2nd | 3.35 x 2.74 | |
| 3rd Br 2nd | 3.05 x 2.74 | |
| Master 2nd | 3.05 x 4.88 | 4 Pc Ensuite |
| 4th Br 2nd | 3.66 x 4.27 |
| XXXXXXXX | XXX XX, XXXX |
XXXX XXX XXXX |
$XXX,XXX |
| XXX XX, XXXX |
XXXXXX XXX XXXX |
$XXX,XXX | |
| XXXXXXXX | XXX XX, XXXX |
XXXXXXX XXX XXXX |
|
| XXX XX, XXXX |
XXXXXX XXX XXXX |
$XXX,XXX |
| XXXXXXXX XXXX | XXX XX, XXXX | $687,000 XXX XXXX |
| XXXXXXXX XXXXXX | XXX XX, XXXX | $699,139 XXX XXXX |
| XXXXXXXX XXXXXXX | XXX XX, XXXX | XXX XXXX |
| XXXXXXXX XXXXXX | XXX XX, XXXX | $719,139 XXX XXXX |

Echo Place Public School
Elementary: PublicSt. Peter School
Elementary: CatholicOnondaga-Brant Public School
Elementary: PublicHoly Cross School
Elementary: CatholicNotre Dame School
Elementary: CatholicWoodman-Cainsville School
Elementary: PublicSt. Mary Catholic Learning Centre
Secondary: CatholicGrand Erie Learning Alternatives
Secondary: PublicTollgate Technological Skills Centre Secondary School
Secondary: PublicPauline Johnson Collegiate and Vocational School
Secondary: PublicNorth Park Collegiate and Vocational School
Secondary: PublicBrantford Collegiate Institute and Vocational School
Secondary: Public

