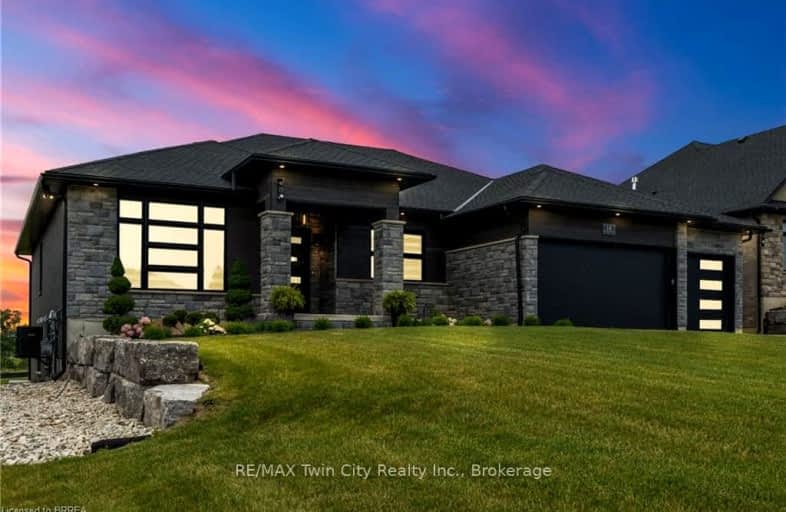Car-Dependent
- Almost all errands require a car.
Somewhat Bikeable
- Almost all errands require a car.

St. Theresa School
Elementary: CatholicLansdowne-Costain Public School
Elementary: PublicSt. Basil Catholic Elementary School
Elementary: CatholicSt. Gabriel Catholic (Elementary) School
Elementary: CatholicWalter Gretzky Elementary School
Elementary: PublicRyerson Heights Elementary School
Elementary: PublicSt. Mary Catholic Learning Centre
Secondary: CatholicTollgate Technological Skills Centre Secondary School
Secondary: PublicSt John's College
Secondary: CatholicNorth Park Collegiate and Vocational School
Secondary: PublicBrantford Collegiate Institute and Vocational School
Secondary: PublicAssumption College School School
Secondary: Catholic-
Donegal Park
Sudds Lane, Brantford ON 2.51km -
Dufferin Green Space
Brantford ON 3.38km -
Edith Montour Park
Longboat, Brantford ON 3.4km
-
Scotiabank
340 Colborne St W, Brantford ON N3T 1M2 3.18km -
CoinFlip Bitcoin ATM
360 Conklin Rd, Brantford ON N3T 0N5 3.54km -
Localcoin Bitcoin ATM - Hasty Market
164 Colborne St W, Brantford ON N3T 1L2 4.1km









