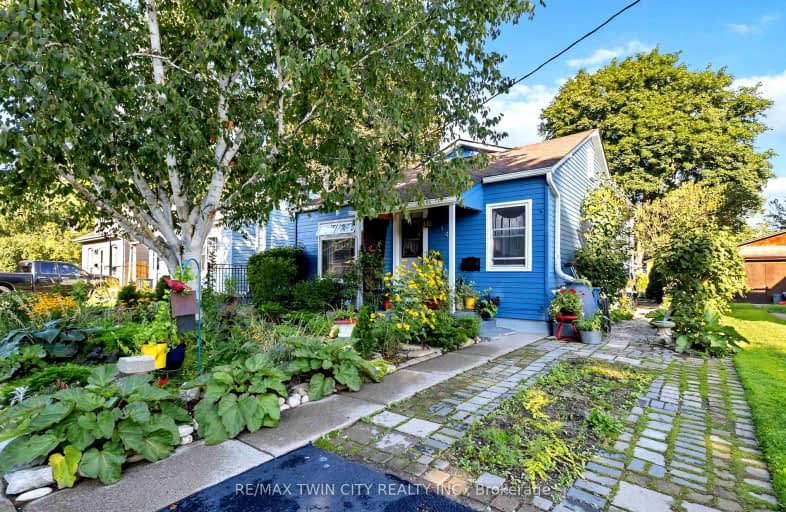Car-Dependent
- Most errands require a car.
Somewhat Bikeable
- Most errands require a car.

Christ the King School
Elementary: CatholicLansdowne-Costain Public School
Elementary: PublicJames Hillier Public School
Elementary: PublicSt. Gabriel Catholic (Elementary) School
Elementary: CatholicDufferin Public School
Elementary: PublicRyerson Heights Elementary School
Elementary: PublicSt. Mary Catholic Learning Centre
Secondary: CatholicTollgate Technological Skills Centre Secondary School
Secondary: PublicSt John's College
Secondary: CatholicNorth Park Collegiate and Vocational School
Secondary: PublicBrantford Collegiate Institute and Vocational School
Secondary: PublicAssumption College School School
Secondary: Catholic-
City View Park
184 Terr Hill St (Wells Avenue), Brantford ON 0.44km -
Waterworks Park
Brantford ON 0.78km -
Spring St Park - Buck Park
Spring St (Chestnut Ave), Brantford ON N3T 3V5 0.81km
-
Scotiabank
340 Colborne St W, Brantford ON N3T 1M2 1.21km -
President's Choice Financial ATM
320 Colborne St W, Brantford ON N3T 1M2 1.32km -
Localcoin Bitcoin ATM - in and Out Convenience - Brantford
40 Dalhousie St, Brantford ON N3T 2H8 1.86km




