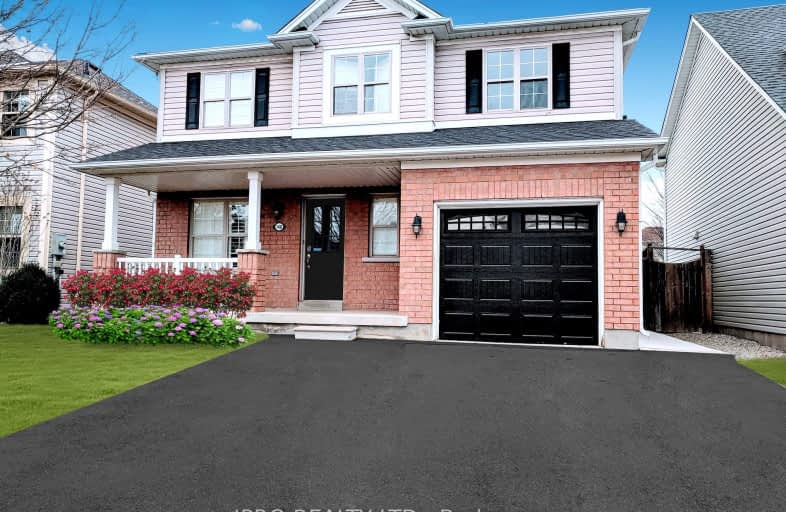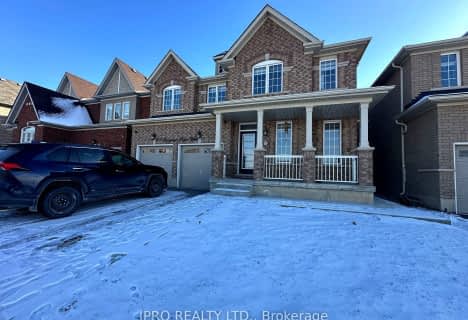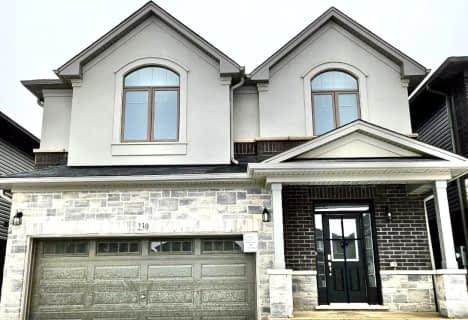Car-Dependent
- Most errands require a car.
43
/100
Somewhat Bikeable
- Most errands require a car.
46
/100

ÉÉC Sainte-Marguerite-Bourgeoys-Brantfrd
Elementary: Catholic
1.97 km
St. Basil Catholic Elementary School
Elementary: Catholic
0.87 km
Agnes Hodge Public School
Elementary: Public
1.83 km
St. Gabriel Catholic (Elementary) School
Elementary: Catholic
0.51 km
Walter Gretzky Elementary School
Elementary: Public
1.14 km
Ryerson Heights Elementary School
Elementary: Public
0.60 km
St. Mary Catholic Learning Centre
Secondary: Catholic
3.99 km
Grand Erie Learning Alternatives
Secondary: Public
4.96 km
Tollgate Technological Skills Centre Secondary School
Secondary: Public
5.19 km
St John's College
Secondary: Catholic
4.53 km
Brantford Collegiate Institute and Vocational School
Secondary: Public
3.03 km
Assumption College School School
Secondary: Catholic
0.43 km
-
Edith Montour Park
Longboat, Brantford ON 0.44km -
Donegal Park
Sudds Lane, Brantford ON 0.93km -
KSL Design
18 Spalding Dr, Brantford ON N3T 6B8 1.64km
-
President's Choice Financial ATM
320 Colborne St W, Brantford ON N3T 1M2 1.19km -
Scotiabank
340 Colborne St W, Brantford ON N3T 1M2 1.26km -
President's Choice Financial ATM
108 Colborne St W, Brantford ON N3T 1K7 2.12km











