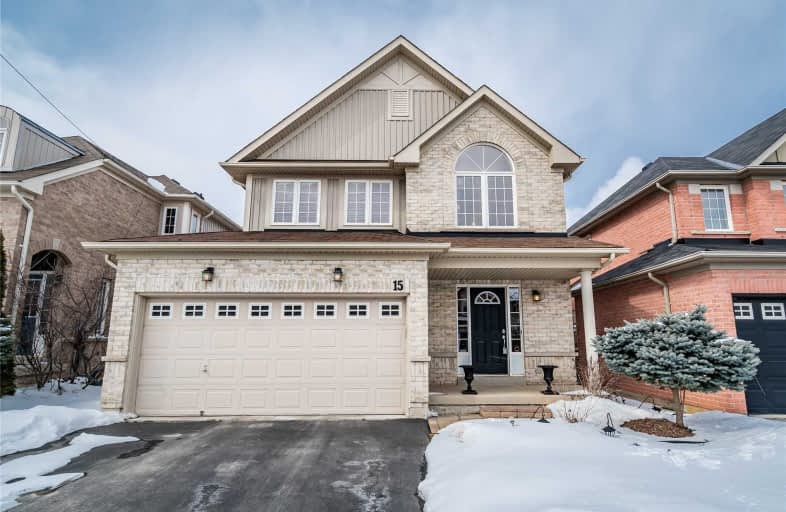Sold on Apr 16, 2019
Note: Property is not currently for sale or for rent.

-
Type: Detached
-
Style: 2-Storey
-
Size: 1500 sqft
-
Lot Size: 36.08 x 109.08 Feet
-
Age: 16-30 years
-
Days on Site: 36 Days
-
Added: Mar 12, 2019 (1 month on market)
-
Updated:
-
Last Checked: 2 months ago
-
MLS®#: X4380792
-
Listed By: Re/max connex realty inc., brokerage
Spacious 3 Bedroom, 3 Washroom Home, Located In 'Echo Place' Brantford.Open Two-Story Foyer, Flowing Into The Large Formal Dining Room, Open Living Room With Gas Fireplace And Spacious Eat-In Kitchen With Sliders Leading Out To A Fully Fenced Yard. Upstairs Consists Of 3 Bedrooms, 1-4 Piece Washroom And Lovely Master With A 4 Piece Ensuite And A Walk-In Closet. You Can Enjoy Tons Of Extra Space In The Finished Basement Which Is Perfect For Movie Room /Office
Property Details
Facts for 15 Barrett Avenue, Brantford
Status
Days on Market: 36
Last Status: Sold
Sold Date: Apr 16, 2019
Closed Date: May 31, 2019
Expiry Date: Jun 11, 2019
Sold Price: $535,000
Unavailable Date: Apr 16, 2019
Input Date: Mar 12, 2019
Property
Status: Sale
Property Type: Detached
Style: 2-Storey
Size (sq ft): 1500
Age: 16-30
Area: Brantford
Availability Date: Tba
Assessment Amount: $334,500
Assessment Year: 2019
Inside
Bedrooms: 3
Bathrooms: 3
Kitchens: 1
Rooms: 6
Den/Family Room: No
Air Conditioning: Central Air
Fireplace: Yes
Laundry Level: Lower
Central Vacuum: N
Washrooms: 3
Utilities
Electricity: Yes
Gas: No
Cable: Yes
Telephone: Yes
Building
Basement: Finished
Basement 2: Full
Heat Type: Forced Air
Heat Source: Gas
Exterior: Brick Front
Elevator: N
UFFI: No
Water Supply: Municipal
Physically Handicapped-Equipped: N
Special Designation: Unknown
Retirement: N
Parking
Driveway: Pvt Double
Garage Spaces: 2
Garage Type: Attached
Covered Parking Spaces: 2
Fees
Tax Year: 2018
Tax Legal Description: Plan 2M1899 Lot 2
Highlights
Feature: Park
Land
Cross Street: Colbourne And Johnst
Municipality District: Brantford
Fronting On: East
Parcel Number: 322830160
Pool: None
Sewer: Sewers
Lot Depth: 109.08 Feet
Lot Frontage: 36.08 Feet
Acres: < .50
Waterfront: None
Additional Media
- Virtual Tour: https://drive.google.com/open?id=112lvqMLb3i0rBRfiOi8YyymgQykqMmnv
Rooms
Room details for 15 Barrett Avenue, Brantford
| Type | Dimensions | Description |
|---|---|---|
| Family Bsmt | 6.10 x 4.20 | |
| Laundry Bsmt | 3.40 x 2.90 | |
| Office Bsmt | 2.70 x 1.90 | |
| Living Main | 3.80 x 4.40 | |
| Dining Main | 4.30 x 3.70 | |
| Breakfast Main | 2.80 x 2.90 | |
| Kitchen Main | 3.00 x 3.60 | |
| Master 2nd | 4.60 x 4.70 | 4 Pc Ensuite, W/I Closet |
| 2nd Br 2nd | 3.00 x 3.20 | |
| 3rd Br 2nd | 3.50 x 4.00 | |
| Bathroom 2nd | 2.60 x 2.20 | 4 Pc Bath |
| XXXXXXXX | XXX XX, XXXX |
XXXX XXX XXXX |
$XXX,XXX |
| XXX XX, XXXX |
XXXXXX XXX XXXX |
$XXX,XXX | |
| XXXXXXXX | XXX XX, XXXX |
XXXX XXX XXXX |
$XXX,XXX |
| XXX XX, XXXX |
XXXXXX XXX XXXX |
$XXX,XXX |
| XXXXXXXX XXXX | XXX XX, XXXX | $570,000 XXX XXXX |
| XXXXXXXX XXXXXX | XXX XX, XXXX | $575,000 XXX XXXX |
| XXXXXXXX XXXX | XXX XX, XXXX | $535,000 XXX XXXX |
| XXXXXXXX XXXXXX | XXX XX, XXXX | $539,900 XXX XXXX |

Echo Place Public School
Elementary: PublicSt. Peter School
Elementary: CatholicOnondaga-Brant Public School
Elementary: PublicHoly Cross School
Elementary: CatholicKing George School
Elementary: PublicWoodman-Cainsville School
Elementary: PublicSt. Mary Catholic Learning Centre
Secondary: CatholicGrand Erie Learning Alternatives
Secondary: PublicTollgate Technological Skills Centre Secondary School
Secondary: PublicPauline Johnson Collegiate and Vocational School
Secondary: PublicNorth Park Collegiate and Vocational School
Secondary: PublicBrantford Collegiate Institute and Vocational School
Secondary: Public- 2 bath
- 3 bed
- 1500 sqft
421 Nelson Street, Brantford, Ontario • N3S 4G1 • Brantford
- 1 bath
- 3 bed
- 1100 sqft
755 Colborne Street East, Brantford, Ontario • N3S 3S2 • Brantford




