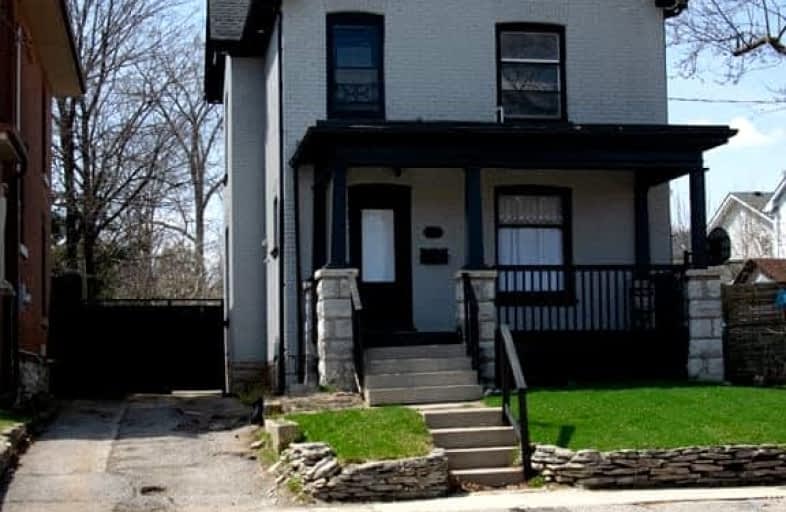Somewhat Walkable
- Some errands can be accomplished on foot.
59
/100
Bikeable
- Some errands can be accomplished on bike.
66
/100

Echo Place Public School
Elementary: Public
1.27 km
Central Public School
Elementary: Public
1.29 km
Holy Cross School
Elementary: Catholic
0.90 km
Major Ballachey Public School
Elementary: Public
0.31 km
King George School
Elementary: Public
0.61 km
Woodman-Cainsville School
Elementary: Public
1.27 km
St. Mary Catholic Learning Centre
Secondary: Catholic
0.27 km
Grand Erie Learning Alternatives
Secondary: Public
1.21 km
Pauline Johnson Collegiate and Vocational School
Secondary: Public
0.72 km
St John's College
Secondary: Catholic
3.98 km
North Park Collegiate and Vocational School
Secondary: Public
3.37 km
Brantford Collegiate Institute and Vocational School
Secondary: Public
2.07 km
-
Sheri-Mar Park
Brantford ON 0.98km -
Mohawk Park Pavillion
1.29km -
At the Park
1.52km
-
TD Bank Financial Group
661 Colborne St, Brantford ON N3S 3M8 0.92km -
Scotiabank
170 Colborne St, Brantford ON N3T 2G6 1.28km -
Localcoin Bitcoin ATM - in and Out Convenience - Brantford
40 Dalhousie St, Brantford ON N3T 2H8 1.5km




