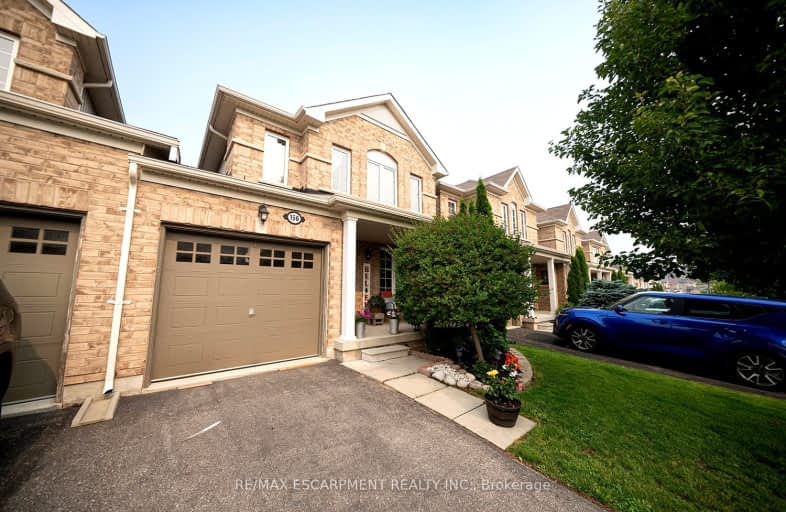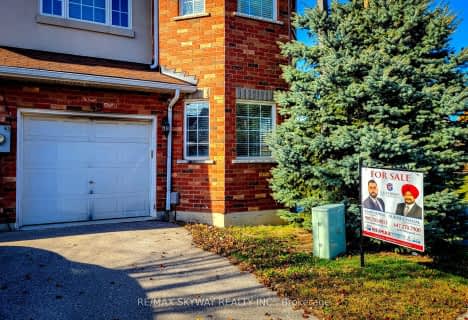
Car-Dependent
- Almost all errands require a car.
Somewhat Bikeable
- Most errands require a car.

Echo Place Public School
Elementary: PublicSt. Peter School
Elementary: CatholicOnondaga-Brant Public School
Elementary: PublicHoly Cross School
Elementary: CatholicKing George School
Elementary: PublicWoodman-Cainsville School
Elementary: PublicSt. Mary Catholic Learning Centre
Secondary: CatholicGrand Erie Learning Alternatives
Secondary: PublicTollgate Technological Skills Centre Secondary School
Secondary: PublicPauline Johnson Collegiate and Vocational School
Secondary: PublicNorth Park Collegiate and Vocational School
Secondary: PublicBrantford Collegiate Institute and Vocational School
Secondary: Public-
Grand Valley Trails
0.6km -
Orchard Park
Brantford ON N3S 4L2 0.61km -
Mohawk Park
Brantford ON 2.56km
-
BMO Bank of Montreal
195 Henry St, Brantford ON N3S 5C9 2.71km -
Scotiabank
84 Lynden Rd, Brantford ON N3R 6B8 3.65km -
RBC Royal Bank
95 Lynden Rd, Brantford ON N3R 7J9 3.75km
- 4 bath
- 3 bed
- 1500 sqft
601-585 Colborne Street East, Brantford, Ontario • N3S 0K4 • Brantford











