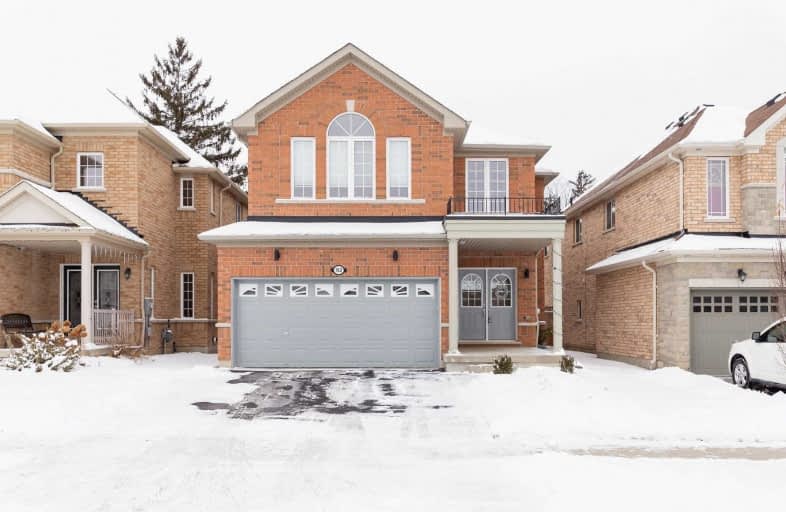
Echo Place Public School
Elementary: Public
2.14 km
St. Peter School
Elementary: Catholic
1.13 km
Onondaga-Brant Public School
Elementary: Public
2.81 km
Holy Cross School
Elementary: Catholic
2.73 km
King George School
Elementary: Public
3.27 km
Woodman-Cainsville School
Elementary: Public
2.12 km
St. Mary Catholic Learning Centre
Secondary: Catholic
3.64 km
Grand Erie Learning Alternatives
Secondary: Public
3.29 km
Tollgate Technological Skills Centre Secondary School
Secondary: Public
6.66 km
Pauline Johnson Collegiate and Vocational School
Secondary: Public
2.68 km
North Park Collegiate and Vocational School
Secondary: Public
4.88 km
Brantford Collegiate Institute and Vocational School
Secondary: Public
5.30 km



