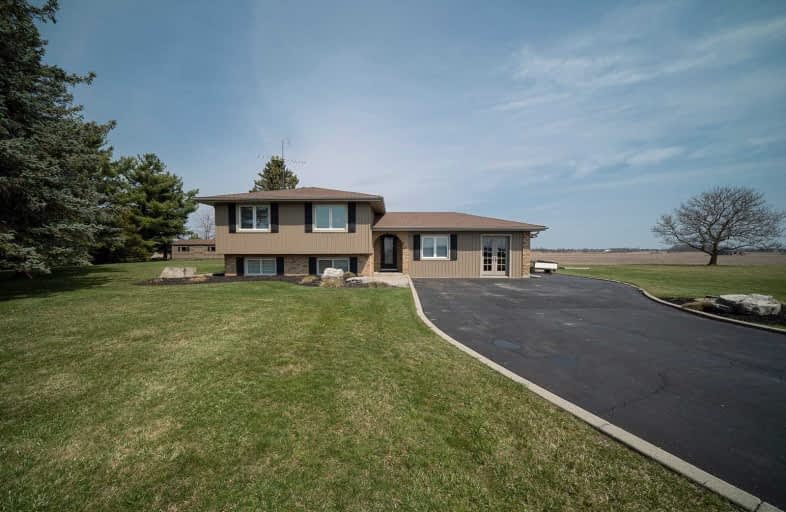
Video Tour

Princess Elizabeth Public School
Elementary: Public
7.25 km
Mount Pleasant School
Elementary: Public
4.76 km
Bellview Public School
Elementary: Public
7.16 km
Jean Vanier Catholic Elementary School
Elementary: Catholic
6.98 km
St. Basil Catholic Elementary School
Elementary: Catholic
6.56 km
Walter Gretzky Elementary School
Elementary: Public
6.39 km
St. Mary Catholic Learning Centre
Secondary: Catholic
8.91 km
Grand Erie Learning Alternatives
Secondary: Public
10.26 km
Pauline Johnson Collegiate and Vocational School
Secondary: Public
9.25 km
St John's College
Secondary: Catholic
11.45 km
Brantford Collegiate Institute and Vocational School
Secondary: Public
9.37 km
Assumption College School School
Secondary: Catholic
7.48 km


