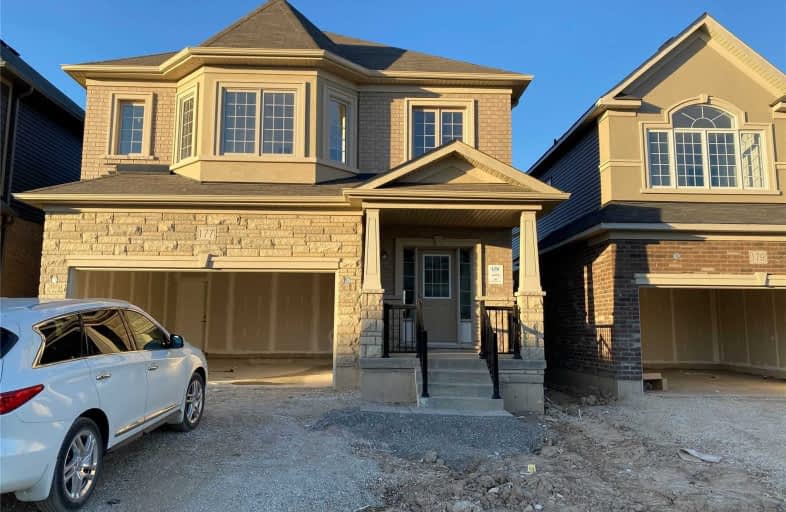
Echo Place Public School
Elementary: Public
0.27 km
St. Peter School
Elementary: Catholic
0.99 km
Holy Cross School
Elementary: Catholic
0.87 km
Major Ballachey Public School
Elementary: Public
1.45 km
King George School
Elementary: Public
1.35 km
Woodman-Cainsville School
Elementary: Public
0.20 km
St. Mary Catholic Learning Centre
Secondary: Catholic
1.65 km
Grand Erie Learning Alternatives
Secondary: Public
1.58 km
Pauline Johnson Collegiate and Vocational School
Secondary: Public
0.71 km
St John's College
Secondary: Catholic
4.95 km
North Park Collegiate and Vocational School
Secondary: Public
3.68 km
Brantford Collegiate Institute and Vocational School
Secondary: Public
3.36 km





