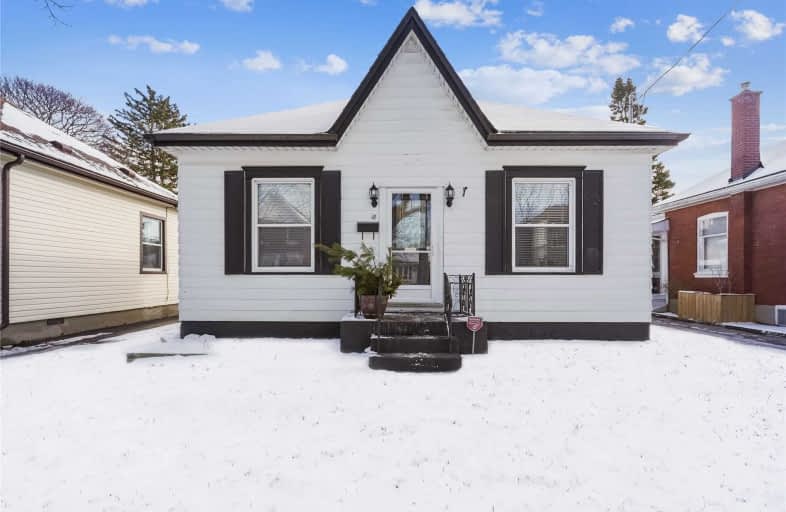
Video Tour

Christ the King School
Elementary: Catholic
2.07 km
Central Public School
Elementary: Public
1.48 km
ÉÉC Sainte-Marguerite-Bourgeoys-Brantfrd
Elementary: Catholic
0.81 km
Princess Elizabeth Public School
Elementary: Public
1.16 km
Agnes Hodge Public School
Elementary: Public
0.85 km
Dufferin Public School
Elementary: Public
1.60 km
St. Mary Catholic Learning Centre
Secondary: Catholic
1.68 km
Grand Erie Learning Alternatives
Secondary: Public
2.67 km
Pauline Johnson Collegiate and Vocational School
Secondary: Public
2.63 km
St John's College
Secondary: Catholic
3.50 km
Brantford Collegiate Institute and Vocational School
Secondary: Public
1.25 km
Assumption College School School
Secondary: Catholic
2.55 km


