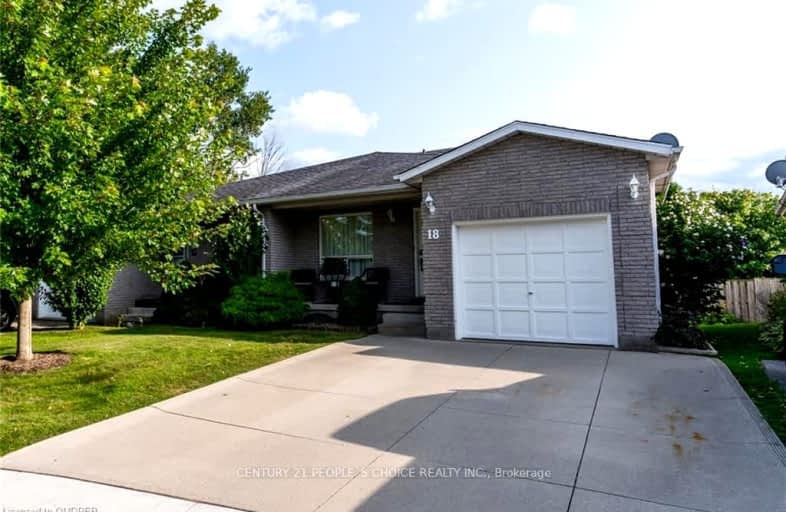Somewhat Walkable
- Some errands can be accomplished on foot.
65
/100
Bikeable
- Some errands can be accomplished on bike.
60
/100

St. Patrick School
Elementary: Catholic
1.88 km
Resurrection School
Elementary: Catholic
1.25 km
Branlyn Community School
Elementary: Public
0.48 km
Brier Park Public School
Elementary: Public
1.17 km
Notre Dame School
Elementary: Catholic
0.53 km
Banbury Heights School
Elementary: Public
0.97 km
St. Mary Catholic Learning Centre
Secondary: Catholic
4.80 km
Grand Erie Learning Alternatives
Secondary: Public
3.46 km
Tollgate Technological Skills Centre Secondary School
Secondary: Public
4.00 km
Pauline Johnson Collegiate and Vocational School
Secondary: Public
4.57 km
North Park Collegiate and Vocational School
Secondary: Public
2.18 km
Brantford Collegiate Institute and Vocational School
Secondary: Public
4.96 km
-
Bridle Path Park
Ontario 1.01km -
Briar Park Public School
Brantford ON 1.19km -
Wilkes Park
Ontario 2.48km
-
Localcoin Bitcoin ATM - Hasty Market
627 Park Rd N, Brantford ON N3T 5L8 0.85km -
CIBC
84 Lynden Rd (Wayne Gretzky Pkwy.), Brantford ON N3R 6B8 0.97km -
TD Canada Trust ATM
444 Fairview Dr, Brantford ON N3R 2X8 1.19km










