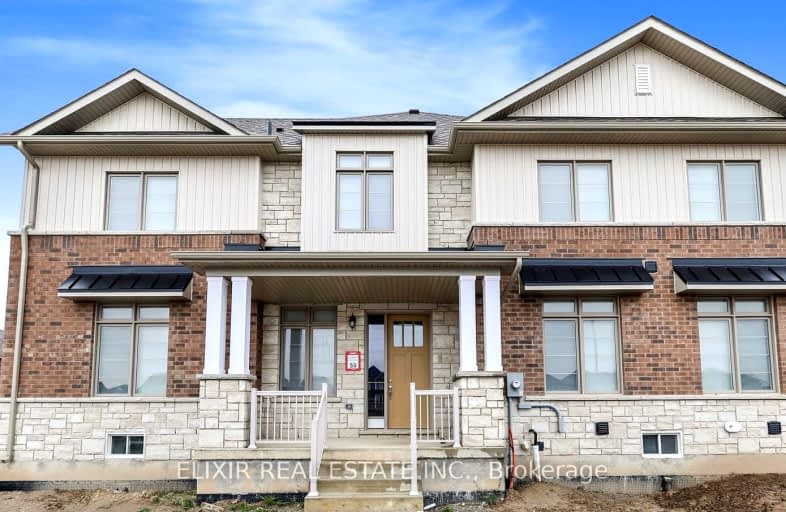Car-Dependent
- Almost all errands require a car.
10
/100
Somewhat Bikeable
- Most errands require a car.
45
/100

St. Theresa School
Elementary: Catholic
2.20 km
Mount Pleasant School
Elementary: Public
3.87 km
St. Basil Catholic Elementary School
Elementary: Catholic
1.15 km
St. Gabriel Catholic (Elementary) School
Elementary: Catholic
1.54 km
Walter Gretzky Elementary School
Elementary: Public
1.16 km
Ryerson Heights Elementary School
Elementary: Public
1.29 km
St. Mary Catholic Learning Centre
Secondary: Catholic
5.40 km
Grand Erie Learning Alternatives
Secondary: Public
6.27 km
Tollgate Technological Skills Centre Secondary School
Secondary: Public
5.85 km
St John's College
Secondary: Catholic
5.19 km
Brantford Collegiate Institute and Vocational School
Secondary: Public
4.21 km
Assumption College School School
Secondary: Catholic
1.17 km
-
Donegal Park
Sudds Lane, Brantford ON 1.6km -
Lincoln Square
Lincoln Ave & Devonshire Place, Brantford ON 3.3km -
Cockshutt Park
Brantford ON 3.48km
-
TD Canada Trust Branch and ATM
230 Shellard Lane, Brantford ON N3T 0B9 1.1km -
TD Bank Financial Group
230 Shellard Lane, Brantford ON N3T 0B9 1.16km -
TD Canada Trust ATM
230 Shellard Lane, Brantford ON N3T 0B9 1.15km



