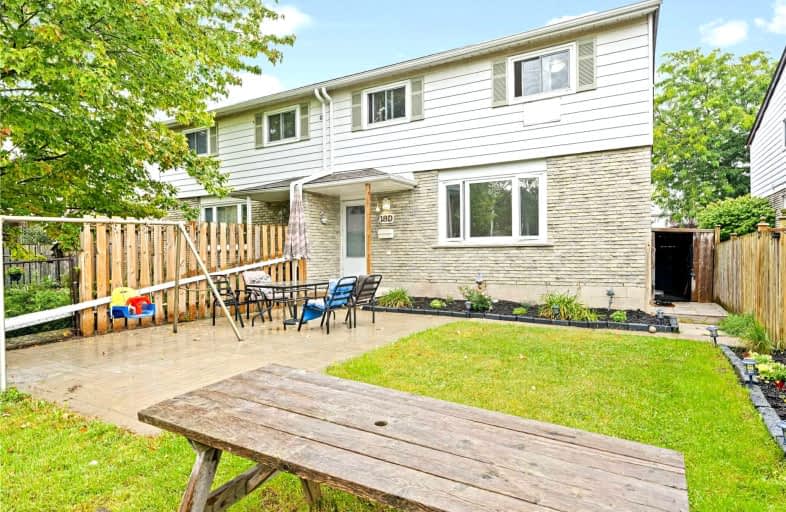
Video Tour

Christ the King School
Elementary: Catholic
1.96 km
Lansdowne-Costain Public School
Elementary: Public
2.08 km
St. Basil Catholic Elementary School
Elementary: Catholic
2.20 km
St. Gabriel Catholic (Elementary) School
Elementary: Catholic
0.90 km
Dufferin Public School
Elementary: Public
1.62 km
Ryerson Heights Elementary School
Elementary: Public
0.99 km
St. Mary Catholic Learning Centre
Secondary: Catholic
3.60 km
Tollgate Technological Skills Centre Secondary School
Secondary: Public
3.82 km
St John's College
Secondary: Catholic
3.16 km
North Park Collegiate and Vocational School
Secondary: Public
4.79 km
Brantford Collegiate Institute and Vocational School
Secondary: Public
2.10 km
Assumption College School School
Secondary: Catholic
1.23 km

