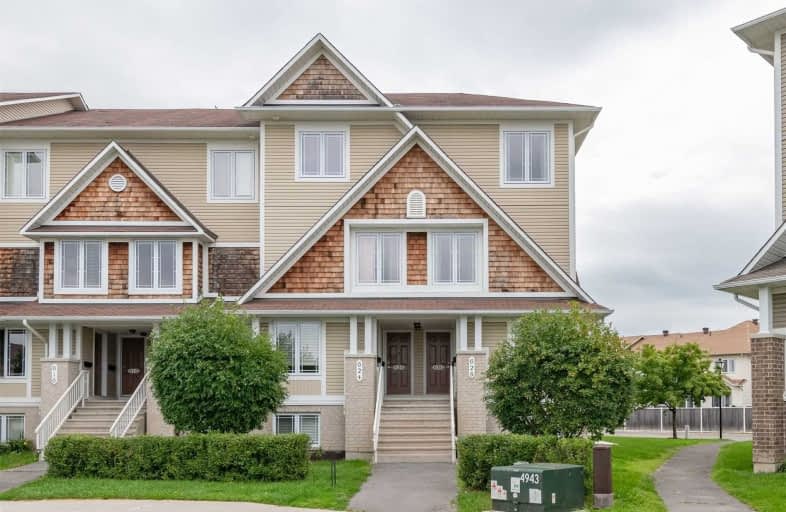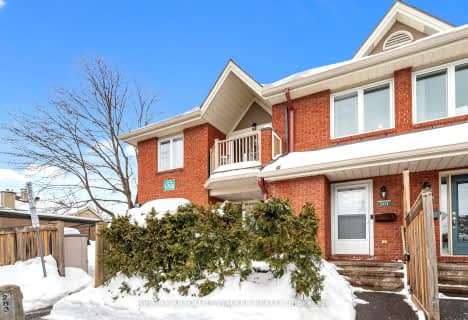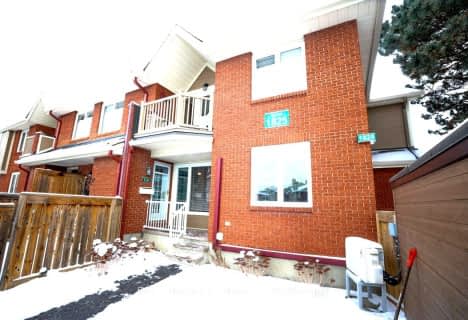

Summerside Public School
Elementary: PublicÉcole élémentaire catholique Notre-Place
Elementary: CatholicSt. Dominic Catholic Elementary School
Elementary: CatholicÉcole élémentaire catholique De la Découverte
Elementary: CatholicÉcole élémentaire catholique Alain-Fortin
Elementary: CatholicAvalon Public School
Elementary: PublicÉcole secondaire catholique Mer Bleue
Secondary: CatholicÉcole secondaire publique Gisèle-Lalonde
Secondary: PublicÉcole secondaire catholique Garneau
Secondary: CatholicÉcole secondaire catholique Béatrice-Desloges
Secondary: CatholicSir Wilfrid Laurier Secondary School
Secondary: PublicSt Peter High School
Secondary: Catholic- 3 bath
- 2 bed
- 1200 sqft
566 Lakeridge Drive, Orleans - Cumberland and Area, Ontario • K4A 0H4 • 1118 - Avalon East
- 2 bath
- 2 bed
- 1400 sqft
302 Galston, Orleans - Convent Glen and Area, Ontario • K1W 0G3 • 2013 - Mer Bleue/Bradley Estates/Anderson Pa
- 2 bath
- 2 bed
- 1000 sqft
201-1768 Marsala Crescent, Orleans - Cumberland and Area, Ontario • K4A 2G3 • 1105 - Fallingbrook/Pineridge
- 1 bath
- 2 bed
- 800 sqft
110-1825 Marsala Crescent, Orleans - Cumberland and Area, Ontario • K4A 2E7 • 1105 - Fallingbrook/Pineridge
- 3 bath
- 2 bed
- 1200 sqft
574 Lakeridge Drive, Orleans - Cumberland and Area, Ontario • K4A 0H4 • 1118 - Avalon East
- 2 bath
- 2 bed
- 1000 sqft
33-707-D Amberwing Private, Orleans - Cumberland and Area, Ontario • K4A 5H5 • 1117 - Avalon West
- 2 bath
- 2 bed
- 1400 sqft
404 Galston PVT, Orleans - Convent Glen and Area, Ontario • K1W 0G3 • 2013 - Mer Bleue/Bradley Estates/Anderson Pa
- 3 bath
- 2 bed
- 1200 sqft
10-46 Lakepointe Drive, Orleans - Cumberland and Area, Ontario • K4A 5E3 • 1118 - Avalon East
- 3 bath
- 2 bed
- 1200 sqft
80 Crosby, Orleans - Cumberland and Area, Ontario • K4A 0B8 • 1118 - Avalon East










