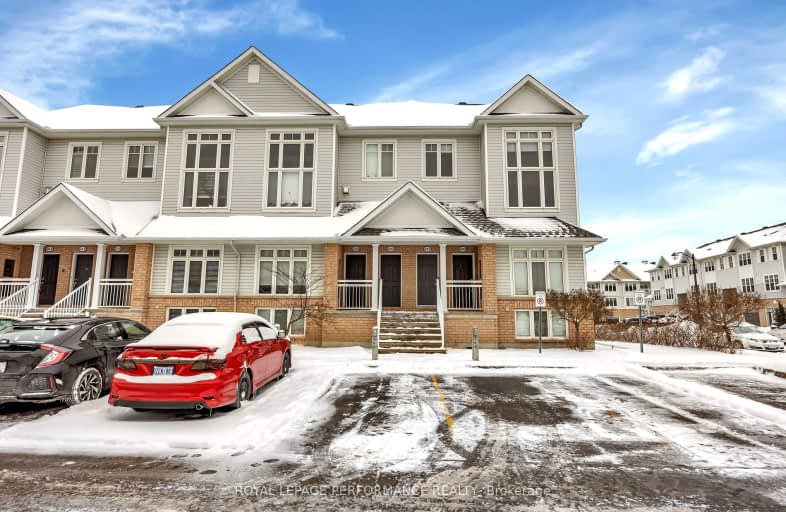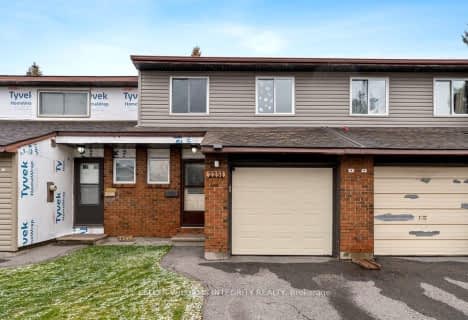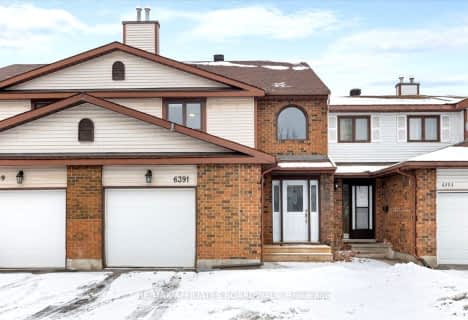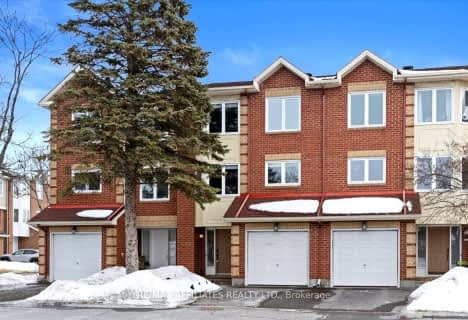Car-Dependent
- Almost all errands require a car.
Some Transit
- Most errands require a car.
Somewhat Bikeable
- Most errands require a car.
- — bath
- — bed
6154 HERITAGE PARK Crescent, Orleans - Convent Glen and Area, Ontario • K1G 7G5
- — bath
- — bed
- — sqft
23-6168 Oak Meadows Drive, Orleans - Convent Glen and Area, Ontario • K1C 7G8
- — bath
- — bed
- — sqft
6391 Nuggett Drive East, Orleans - Convent Glen and Area, Ontario • K1C 4X9

École intermédiaire catholique Mer Bleue
Elementary: CatholicÉcole élémentaire catholique Notre-Place
Elementary: CatholicSt. Kateri Tekakwitha Elementary School
Elementary: CatholicÉcole élémentaire catholique Notre-Dame-des-Champs
Elementary: CatholicHenry Larsen Elementary School
Elementary: PublicÉcole élémentaire publique Le Prélude
Elementary: PublicÉcole secondaire catholique Mer Bleue
Secondary: CatholicNorman Johnston Secondary Alternate Prog
Secondary: PublicSt Matthew High School
Secondary: CatholicÉcole secondaire catholique Garneau
Secondary: CatholicSir Wilfrid Laurier Secondary School
Secondary: PublicSt Peter High School
Secondary: Catholic-
Barnabe Park
Ottawa ON 3.29km -
Vista Park
Vistapark Dr, Orléans ON 3.43km -
Cardinal Farms Park
Ottawa ON K1E 3V1 3.45km
-
CIBC
3858 Innes Rd (at Belcourt Rd), Ottawa ON K1W 0C8 2.38km -
Scotiabank
110 Pl d'Orleans Dr, Orléans ON K1C 2L9 5.27km -
BMO Bank of Montreal
1600 Star Top Rd, Gloucester ON K1B 3W6 8.51km
- 3 bath
- 2 bed
- 1200 sqft
566 Lakeridge Drive, Orleans - Cumberland and Area, Ontario • K4A 0H4 • 1118 - Avalon East
- 3 bath
- 3 bed
- 1400 sqft
88-1920 Ashmont Street, Orleans - Convent Glen and Area, Ontario • K1C 7B9 • 2009 - Chapel Hill
- 3 bath
- 2 bed
- 1200 sqft
574 Lakeridge Drive, Orleans - Cumberland and Area, Ontario • K4A 0H4 • 1118 - Avalon East
- 2 bath
- 2 bed
- 1000 sqft
33-707-D Amberwing Private, Orleans - Cumberland and Area, Ontario • K4A 5H5 • 1117 - Avalon West
- 2 bath
- 2 bed
- 1400 sqft
404 Galston PVT, Orleans - Convent Glen and Area, Ontario • K1W 0G3 • 2013 - Mer Bleue/Bradley Estates/Anderson Pa
- 3 bath
- 3 bed
- 1400 sqft
1962 MAPLE RUN Avenue, Orleans - Convent Glen and Area, Ontario • K1C 7J1 • 2009 - Chapel Hill
- 3 bath
- 2 bed
- 1200 sqft
10-46 Lakepointe Drive, Orleans - Cumberland and Area, Ontario • K4A 5E3 • 1118 - Avalon East
- 3 bath
- 2 bed
- 1200 sqft
80 Crosby, Orleans - Cumberland and Area, Ontario • K4A 0B8 • 1118 - Avalon East
- 3 bath
- 3 bed
- 1800 sqft
1840 Summerfields Crescent, Orleans - Convent Glen and Area, Ontario • K1C 7B7 • 2009 - Chapel Hill

















